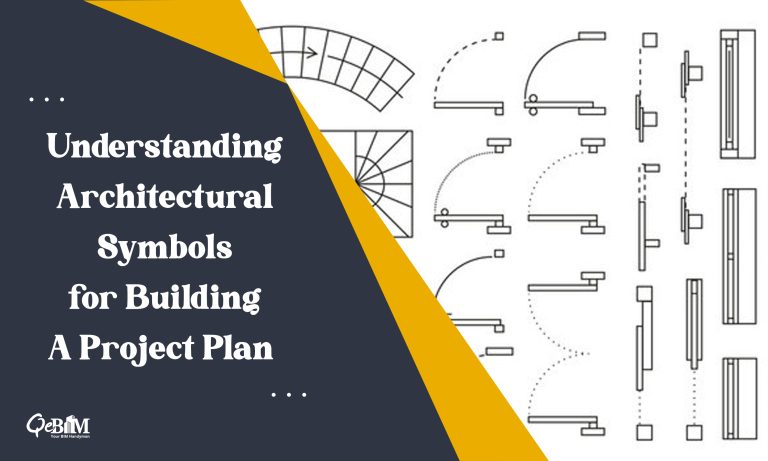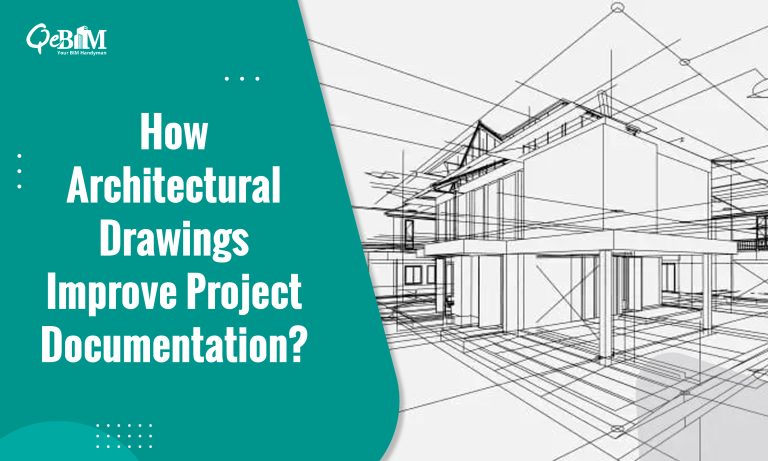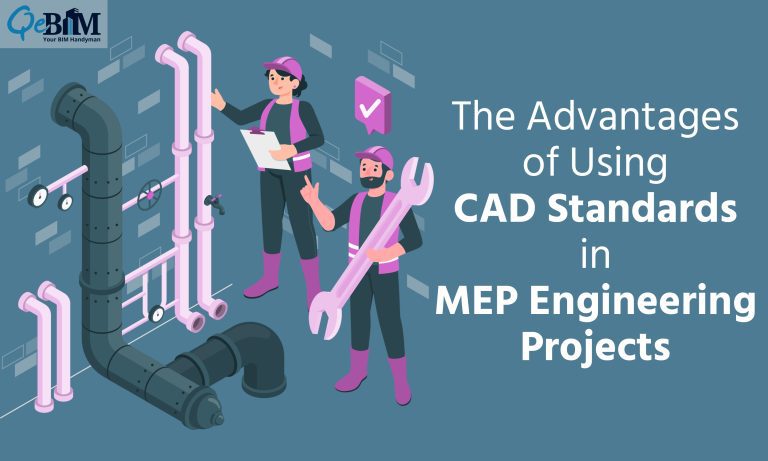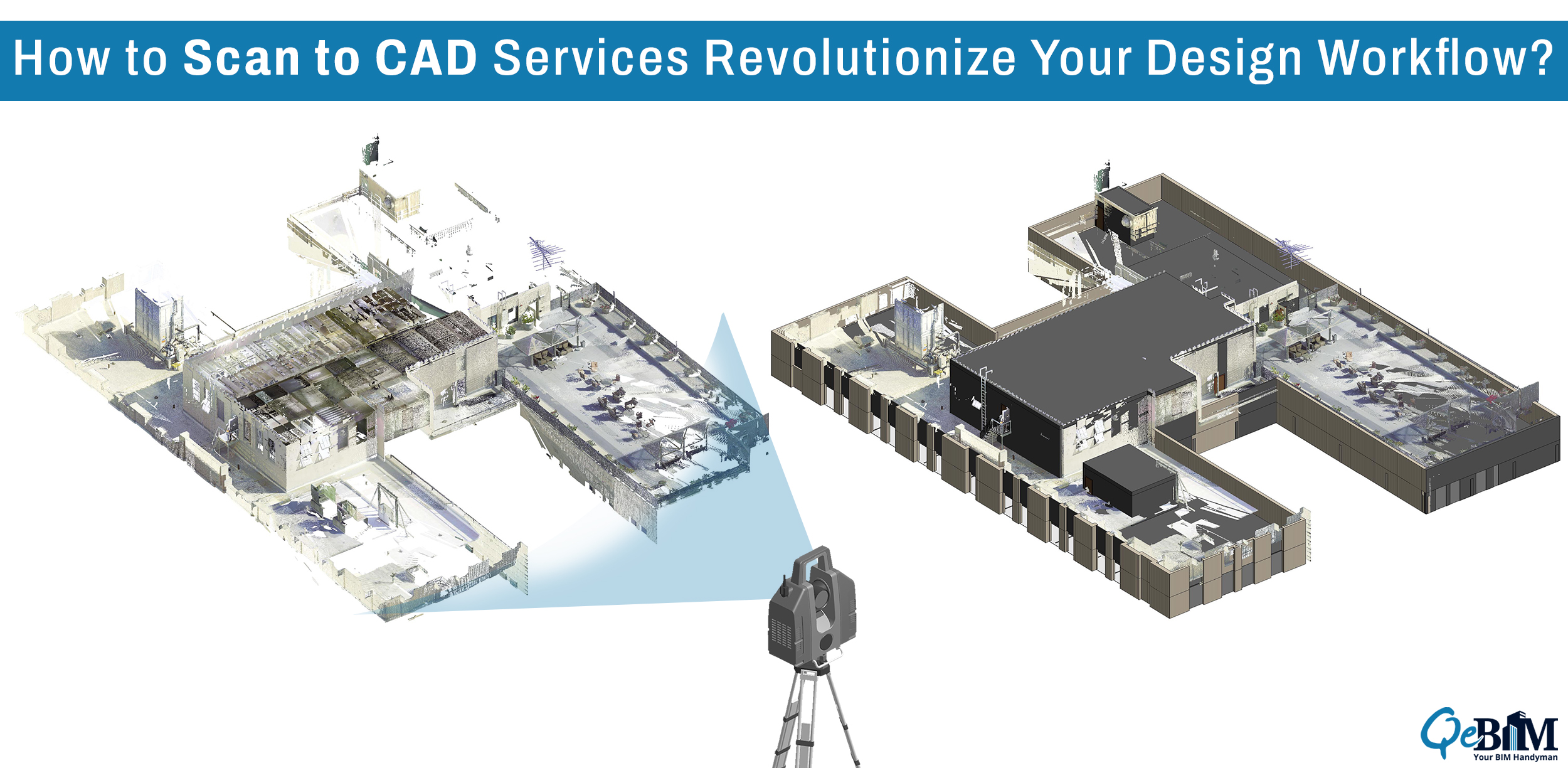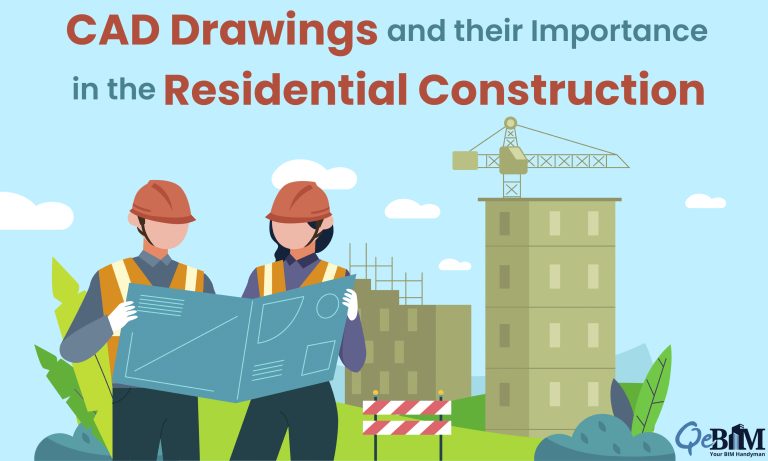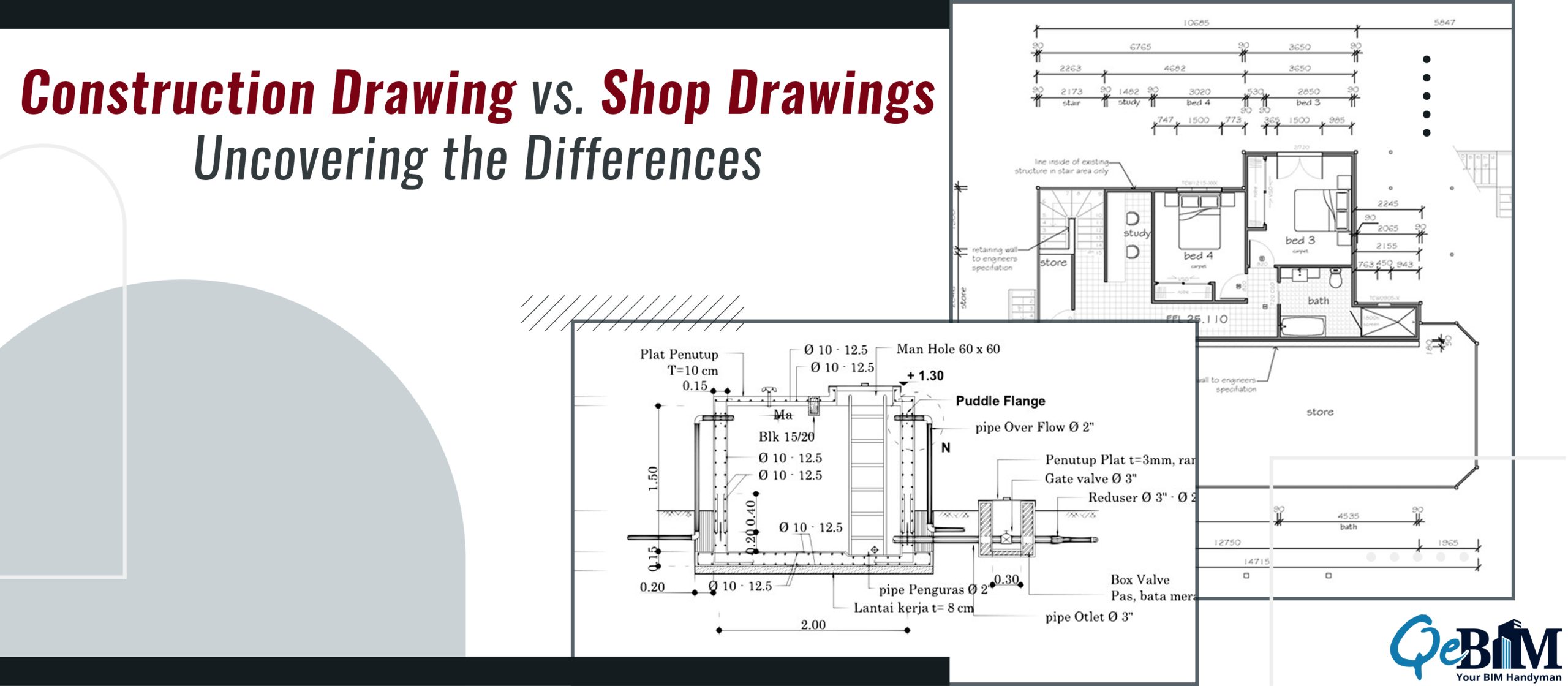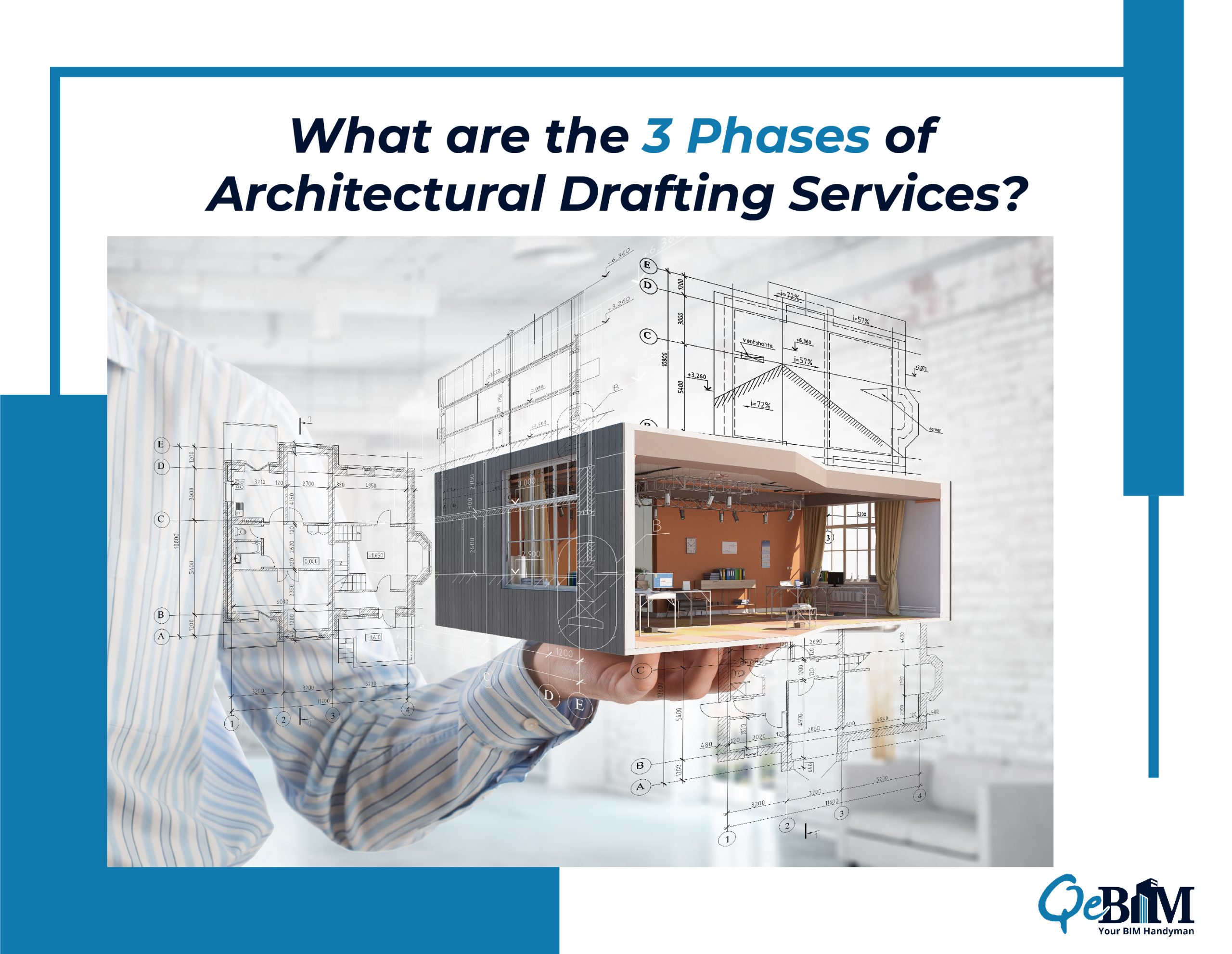Understanding Architectural Symbols for Building A Project Plan
In the crucial world of architecture, where imagination converges with practicality, the language of symbols plays a pivotal role in the creation of project plans for buildings. These symbols serve as the bridge between the abstract ideas conceived by architects and the tangible structures that grace our cities. From simple lines to intricate shapes, each… Continue reading Understanding Architectural Symbols for Building A Project Plan
Read More