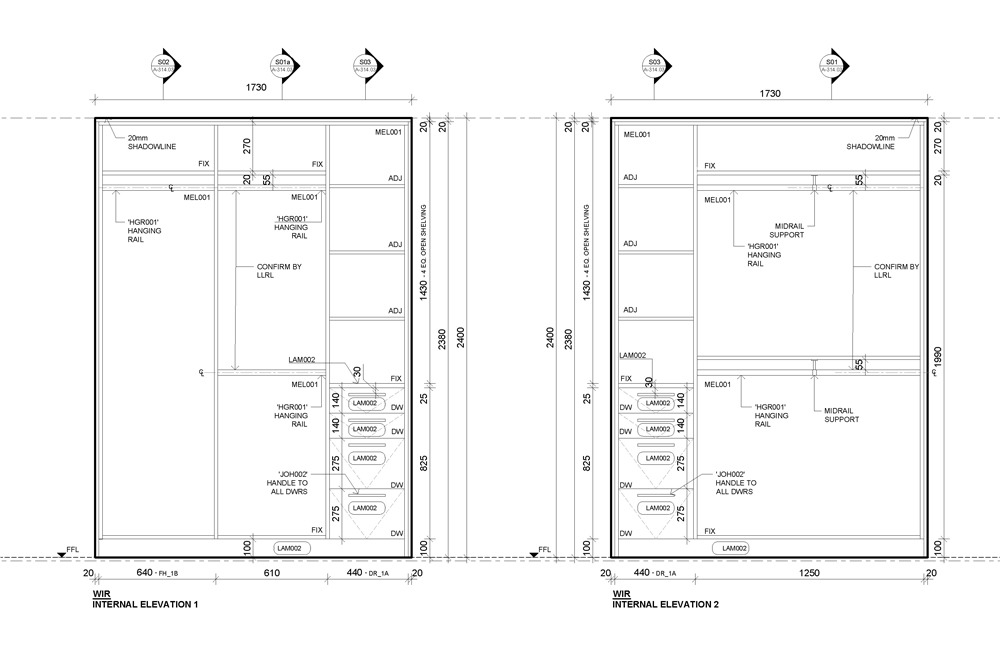We Provide Top-Notch Shop Drawing Services for Architectural, Structural and Civil Trades
Shop drawings are basically a set of drawings required for prefabricated objects or components like trusses, elevators, structural steel, cabinets, appliances, and millwork that include specifications such as dimensions, manufacturing codes and standards, and fabrication details. These basically are the detailed graphical representation needed to build a construction project and are often termed as Engineering drawings, Workshop Drawings, Technical Drawings, or Blueprints. Shop Drawings make the fabrication, manufacturing, installation, assembling, and maintenance of a building component a lot easier.
QeBIM holds a specialist team of draftsmen and software specialists who produce the shop drawings with precise dimensions, sleeves, fabrication details, hanger location, and penetration within the shortest span of time. Our MEP Shop Drawing Services and Steel Shop Drawing Services showcase the necessary details of assembling components depicting a clear view of the building process. We have delivered shop drawings and fabrication drawings for many complex and diverse projects consisting of residential, commercial, industrial, government, and infrastructure.











