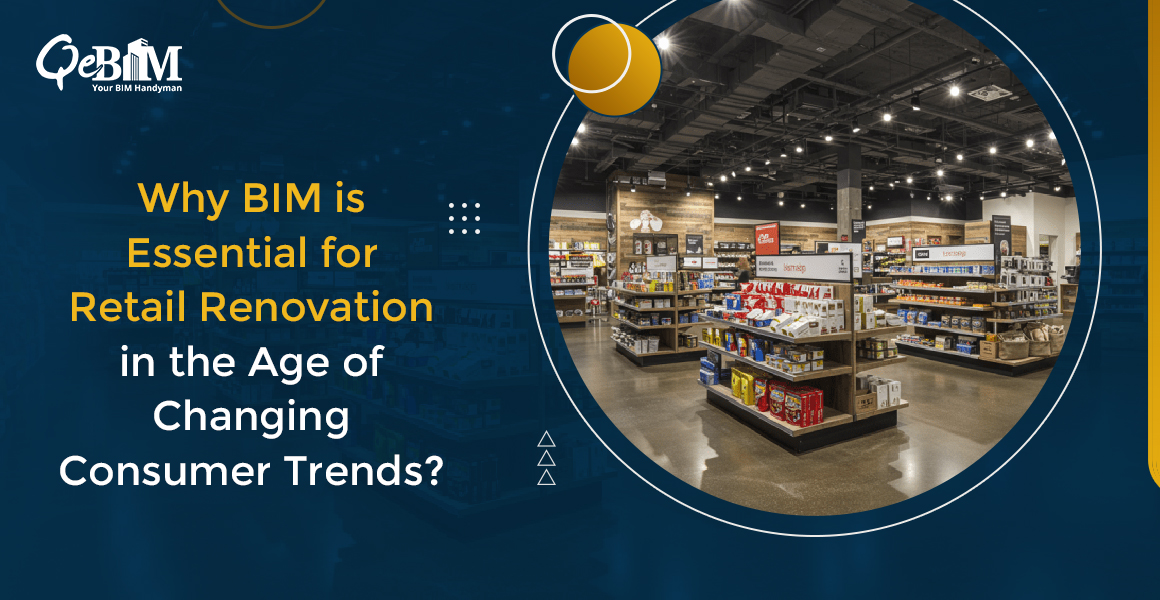Why BIM is Essential for Retail Renovation in the Age of Changing Consumer Trends?

In today’s intensifying retail environment, customer expectations are constantly evolving. Consumers are demanding more immersive, functional and aesthetically pleasing shopping experiences. As brick-and-mortar stores face growing competition from the e-commerce, renovation and redesign have become crucial tools for the retail businesses striving to stay relevant yet attractive. BIM is playing a transformative role in this process by streamlining the workflows, reducing the costs and enabling the data-driven decision-making.
Why Retail Renovation Needs BIM?
Retail spaces are quite complex. From lighting layouts and HVAC systems to customer flow patterns and compliance requirements, every detail must be carefully coordinated. Renovating these spaces without interrupting operations or exceeding budgets is a challenge — one that BIM addresses effectively.
With BIM, the retailers can create a highly detailed 3D model of the existing structure and simulate the renovations before breaking ground. This visualization helps the stakeholders to make informed decisions, identify design flaws and optimize the layouts for customer experience. Furthermore, BIM ensures that the renovations meets the safety and regulatory standards while aligning with branding and functionality.
Key Benefits of BIM in Retail Renovation
1) Accurate Planning and Reduced Costs
By integrating the existing data into the BIM models, design and construction teams can accurately plan renovations, anticipate challenges and reduce the unforeseen expenses. This is especially valuable for the large retail outlets where the downtime or the construction delays can significantly impact the revenue.
2) Enhanced Customer Experience
BIM allows for the simulations of the customer movement patterns helping the designers to create intuitive layouts that guides the shoppers through the store. Proper placement of the lightings, signages and product displays can now be tested before implementation hence improving the overall shopping experience.
3) Sustainable and Efficient Design
Energy efficiency is increasingly important in retail environments. BIM helps to evaluate the different design alternatives such as HVAC systems and lighting schemes to choose the solutions that reduces the operational costs and even the environmental impact.
4) Seamless Collaboration
Retail renovations often involves multiple teams — architects, contractors, engineers and even the marketing professionals. BIM provides a shared platform where all the stakeholders can access the same information thereby reducing the miscommunication and improving the project timelines.
5) Streamlined Scheduling and Budgeting
BIM enables the project managers to create the realistic timelines and budgets based on the comprehensive data. By simulating the construction phases and tracking the resources in the real-time, teams can avoid delays and manage the expenses more effectively thus ensuring that the renovation projects stay on track.
6) Clash Detection and Risk Minimization
Conflicts between the systems such as plumbing, electrical conduits or HVAC — are common sources of delays and cost overruns in the renovation projects. BIM’s clash detection tools identify these issues early in the design phase thereby allowing the teams to address them proactively, reducing the risks and enhancing the project’s safety.
Leveraging Specialized BIM Services for Retail Renovation
Many businesses now rely on the BIM Outsourcing Services to access the specialized expertise without increasing the in-house staff or infrastructure. These services bring in professionals who are adept at developing the models, managing the data and implementing industry standards, all tailored to the unique requirements of the retail spaces.
Additionally, integrating the Point cloud to BIM Services has become a game-changer in the renovations. Using laser scanning and point cloud data, existing structures are mapped with the millimeter precision, providing highly accurate input for the BIM models. This eliminates the guesswork and ensures that the renovation reflects the true conditions of the building, leading to faster approvals and smoother construction.
Adapting to Consumer Trends with Technology
The modern consumer expects the personalized experiences, quick service and aesthetically appealing spaces. Retailers that align with these expectations can stand out in a competitive market. BIM enables this adaptation by offering tools that support faster remodeling, better space utilization and enhanced safety standards.
For instance, changing the product displays based on the seasonal trends, improving foot traffic patterns or integrating omnichannel retail strategies can be easily simulated within the BIM environments. Retailers can also plan for future expansions, technological upgrades, and compliance changes without any extensive disruptions.
Conclusion
As retail environments continue to evolve, staying competitive requires more than just surface-level changes. Renovation projects must be thoughtfully designed to meet the consumer expectations while optimizing the costs and efficiency. BIM offers a powerful solution for navigating these challenges.
By leveraging BIM Outsourcing Services and Point cloud to BIM Services, retailers can ensure that their spaces are not only visually compelling but are also functional, safe and future-ready. With benefits like streamlined scheduling, accurate budgeting, clash detection and risk minimization, BIM is redefining how the retail spaces are redesigned thereby making it an indispensable tool for the businesses adapting to the modern consumer trends.