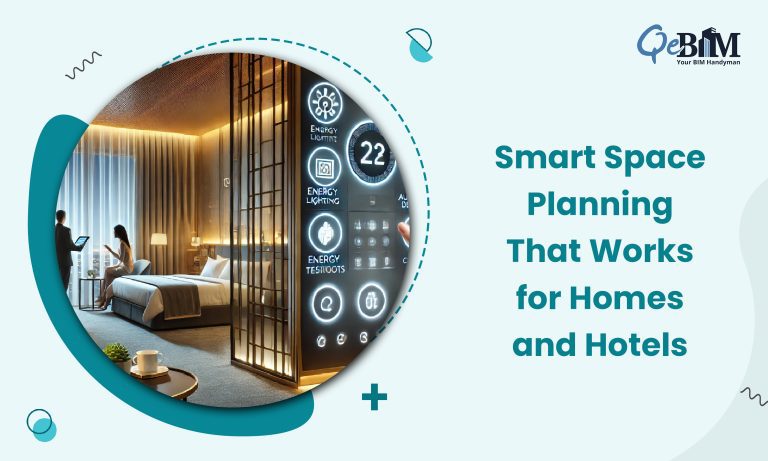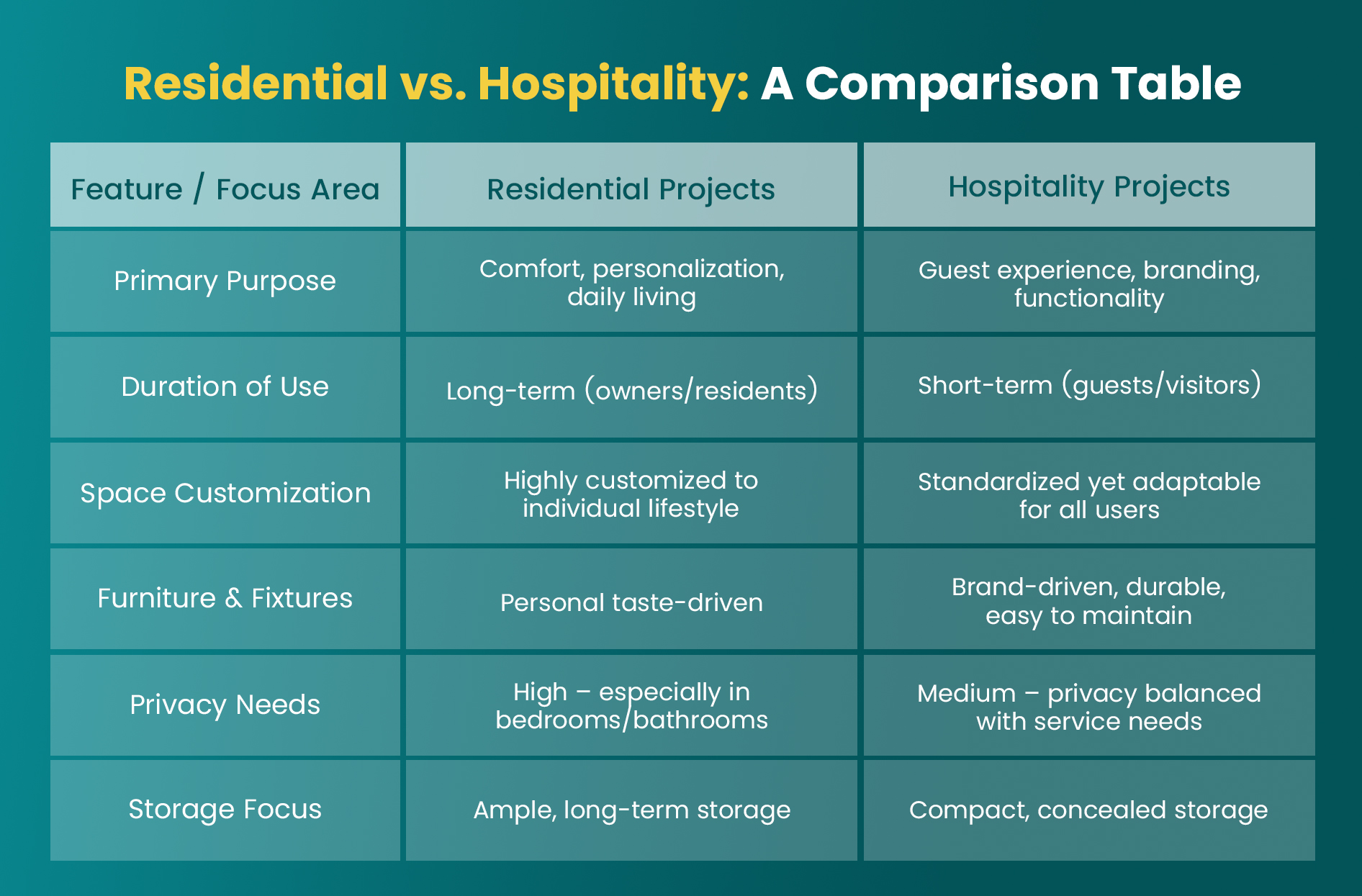Smart Space Planning That Works for Homes and Hotels

Introduction:
Interior space planning techniques are the ways or methodologies in which the interior spaces are planned/designed to get the most out of it in terms of applicability as well as the aesthetics. Whether it’s a cozy home or a high-end hotel, the effective interior space planning is the backbone of functional and eye- pleasing environments. While the intent behind the residential and hospitality spaces may differ — one being the personal and the other commercial — the core principles of the space planning remains surprisingly aligned.
In this blog, we will explore the interior space planning techniques that seamlessly apply to both the residential and also to the hospitality projects hence ensuring the optimized flow, comfort and utility.
1) Start with the Purpose
Residential:
In homes, each room has a personal function — sleeping, cooking, relaxing or entertaining.
Hospitality:
Hotel rooms and public areas also serves the specific purposes like resting, dining, conferencing or lounging.
Technique:
Define the primary and secondary functions of each space and design layouts that supports those activities. Use zoning strategies to distinguish the areas without compromising on the open design aesthetics.
2) Maximize Circulation Flow
Flow describes the ease and efficiency with which people navigate and move through a space. Whether it’s a private residence or a guest suite, awkward furniture placement and blocked walkways can ruin the experience.
Technique:
- Follow natural pathways — leave at least 3 feet of clearance for main circulation routes.
- Place anchor pieces (sofa, bed, reception desk) first, then plan for the supporting furniture around them.
- Avoid placing obstacles near the entry/exit points.
3) Embrace Flexible Layouts
Modern lifestyles and evolving guest expectations demands for adaptability. Multi-functional spaces are becoming the norm in both the sectors.
Technique:
- Use modular furniture and open floor concepts to enable easy reconfiguration.
- Create transformable areas like fold-out beds or movable dividers that allows a room to serve the dual purposes — especially relevant for the studio apartments or small hotel suites.
4) Ensure Visual Balance and Symmetry
Symmetry isn’t just about the aesthetics; it enhances the comfort and calmness which are essential in both the homes as well as the hospitality settings.
Technique:
- Balance out the visual weight by pairing the furniture of the similar scale and proportion across a room.
- Use the symmetry around the focal points such as beds, fireplaces or even the TV units.
- Employ mirrored layouts in the guest rooms for the uniformity and even for the brand consistency.
5) Smart Storage Integration
Storage is often under-prioritized but crucial for the functionality — especially in the the compact urban homes as well as in the hotel rooms too.
Technique:
- Incorporate built-in wardrobes, under-bed storage or even the floating shelves to save the space.
- Use the concealed cabinetry or dual-purpose furniture (like ottomans with storage) to reduce the visual clutter.
- Hospitality spaces benefits from the integrated minibars, luggage racks and even from the tech hideaways.
6) Use Lightings to Define Zones
Lightings does more than illuminate — it sets the mood, defines the function and even guides the movement.
Technique:
- Layered lighting: Use a mix of ambient, accent and task lighting.
- In residential interiors, warm-toned lighting enhances the coziness; in hospitality, adjustable lighting suits the diverse guest preferences.
- Use lighting to accentuate architectural features and define visual zones without relying on physical partitions.
7) Incorporate Biophilic Elements
Nature-inspired designs enhances the wellness and connection making the spaces feel more inviting and rejuvenating.
Technique:
- Integrate the indoor plants, natural materials like wood and stone or even the vertical gardens.
- Maximize the natural light and views through the window placements and glass partitions.
- In the hospitality spaces, indoor courtyards or green walls offers the wow factors along with the emotional comfort.
Residential vs. Hospitality: A Comparison Table

Emerging Space Planning Trends
- Hybrid Living Spaces:
The line between work, leisure and rest is blurring — especially in the residential design. Hospitality spaces are also offering co-working lounges and multi-use lobbies. - Tech-Enabled Smart Interiors:
Sensor-based lighting, climate control and occupancy-aware layouts are gaining the traction. - Micro-Living & Minimalist Design:
Small-space planning is becoming an art form with the foldable furniture and efficient layouts. - Experience-Driven Spaces:
From residential entertainment zones to the immersive hotel lobbies, storytelling through the design is a rising trend. - Sustainability-First Planning:
Materials, layout and lighting choices now factors the environmental impact into the design process.
Real-World Applications: How These Techniques Deliver Results
1) Luxury Serviced Apartments – London, UK
Blending hospitality-grade convenience with residential comfort, this project required careful zoning of the private and semi-public areas. Architectural BIM Services were used to coordinate the complex MEP integrations within the limited ceiling heights while maintaining an open-plan living area. Custom 3D renders were created to visualize the lighting transitions and material finishes that caters to both the long-term residents along with the short-stay guests.
2) Eco-Resort Villas – Bali, Indonesia
In this sustainable hospitality project, space planning emphasized the indoor-outdoor living and natural airflow. Private plunge pools, open showers and sleeping zones were aligned along with the passive design principles. 3D Rendering Services were used to simulate the daylight patterns and guest movement across the spaces thereby enabling the client to make the layout decisions that enhanced both the comfort and also the sustainability.
Conclusion
Effective interior space planning bridges the gap between the design and functionality — whether it’s a personal haven or a commercial hub. By applying universal techniques, embracing the emerging trends and using the tools like Architectural BIM Services and 3D Rendering Services, professionals can deliver the smart, stylish and scalable spaces across the sectors.
Design intelligently. Plan purposefully. Visualize with clarity.
Need expert guidance for your next residential or hospitality design?
QeBIM’s specialized teams in BIM and 3D visualization helps to turn your ideas into the functional realities — tailored to your end-users.