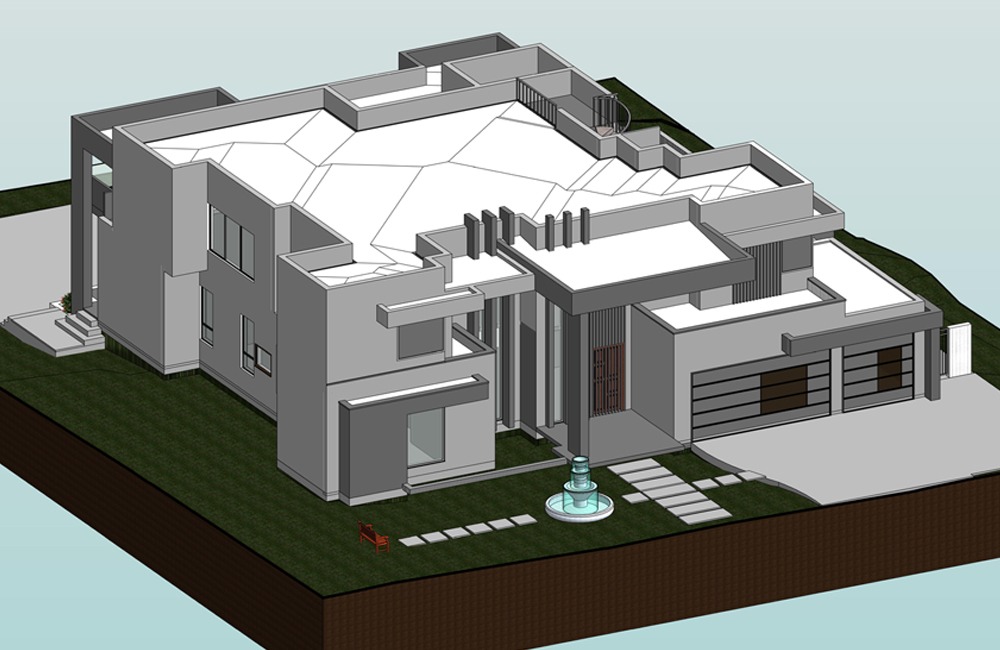Our Revit Architecture Services Include
Architectural 3D Modeling
We are up to the mark in creating BIM models concerning the scope of work involved and developing accurate Revit 3D Models from various other formats.
Drafting to Architectural BIM
We make a smooth shift from 2D AutoCAD drawings to 3D models for our clients for better understanding and clash detection.
Site Modeling
We do develop the entire 3D architectural model from scratch with different elevations and surroundings, considering the scope of work shared by the client and the geo-location.
Revit Construction Drawings
We prepare comprehensive and refined construction drawing sets with annotations for various engineering trades.
Scan to BIM
We offer detailed BIM models from the scans shared by the clients to serve the purpose of renovations, refurbishments, and remodeling for various architectural projects.
Revit Family Creation
Our team of Revit Modelers is an expert in creating different Revit families such as System families, Loadable Families, In-place Families, Nested Families, Annotation Families, and others as per the client’s requirement.
4D and 5D
To extract the actual calculations in terms of timelines and cost, we add to the level of detailing in the BIM model, i.e., 4D (for Scheduling) and 5D (for Cost Estimations).
Architectural As-built Drawings
We have extensive experience developing detailed blueprints that can be used for renovations, remodeling, or refurbishments. We also classify each model’s element by the detailed drawing covering all the attributes like function, shape, size, material type, elevation, etc.
What are Architectural BIM Services?
Architectural BIM services are the process of developing information-rich 3D models that give an in-depth architectural view of the final building/structure design. It facilitates the architects and engineers while the entire designing and construction process by allowing them to showcase their design intent to the end clients with 3D models, renderings, and walkthroughs. Architectural services enhance the quality, eliminate forthcoming errors, and accelerates the construction cycle.
