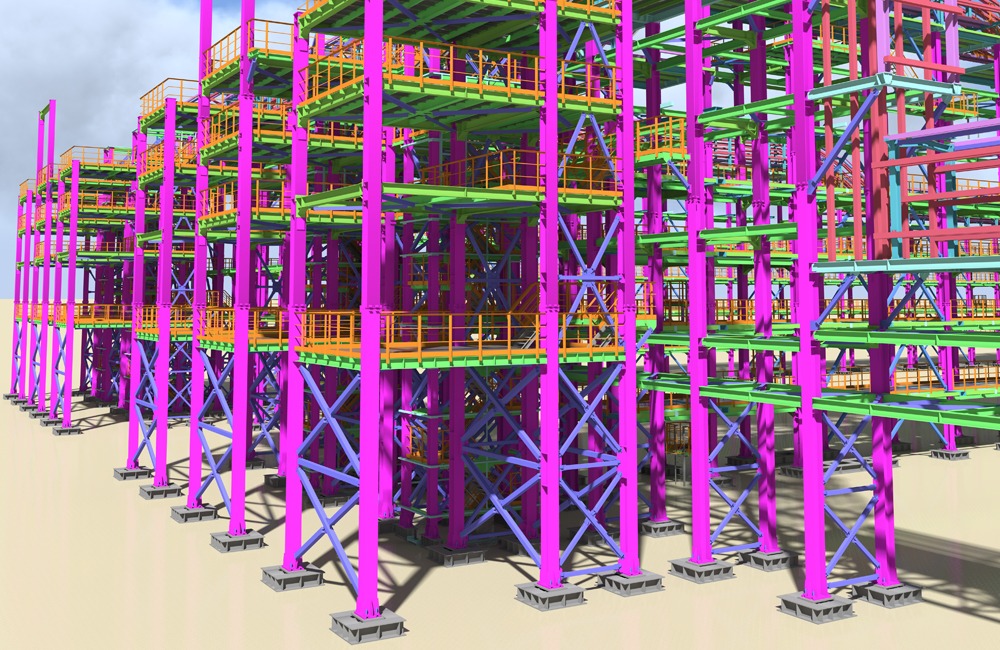Our Structural BIM Portfolio Consists of Varied Services as below
Structural 3D Modeling
Our team holds proficiency in various structural modeling software like Revit, Tekla, Advance Steel, etc., to design, build and analyze the in-depth steel structures of the construction projects. The detailing, dimensions, and geometry of the model components are specified. Our enhanced structural 3D modeling allows structural professionals to collaborate quickly with architects and designers.
Rebar Detailing and Modelling
Rebar detailing improves coordination, reduces errors and drives construction quality for all the structural rebar connections and reinforcements as per the industry standards, which helps the steel detailers, concrete contractors, fabricators, and designers to a greater extent. Our structural model provides precast steel structures and rebar shop drawings specifying the rebar size, location, and spacing, which accurately helps with rebar placement and rebar installation. Our rebar detailing services include bar bending schedules, slab details, As-built drawings, concrete masonry details, block details, roof truss, rebar estimations, and so on.
Structural Fabrication Modeling
Fabrication modeling presents a clear picture of the entire model, design, and the necessary information required by the fabricators and steel members; it also facilitates the accounting of steel components, particularly for large assembling. QeBIM specializes in structural fabrication modeling to reduce wastage and fasten the precast and installation phases. Our team can provide detailing of parts, assemblies, steel structures, concrete structures, and others. Also, our structural engineers use software like Advance steel to create fabrication drawings, documentation, and analysis, thereby improving the efficiency of the building project.
Structural Steel Shop Drawings
4.We provide various structural shop drawing services such as steel shop drawings, sheet metal shop drawings, erection drawings, assembly drawings, and millwork shop drawings for contractors and engineers to speed up their fabrication process.
What are Structural BIM Services?
Structural BIM services comprise the detailed 3D Structural BIM Model, which depicts major structural components of any building structure, such as beams, columns, bolts, base plates, angles, etc. This is one of the vital disciplines as the strength of the building relies on it. Any error in the structure of the project causes massive destruction during the actual construction.
