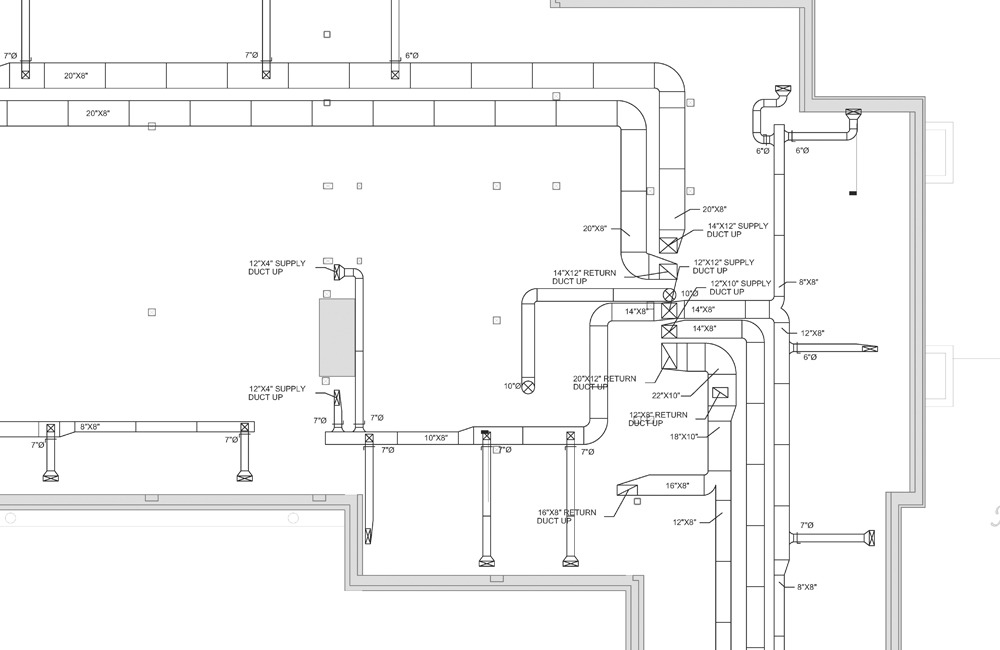HVAC/Duct/Mechanical Shop Drawings
HVAC Shop Drawings Services often termed as Mechanical Shop Drawings demonstrate the detailed graphical representation of heating, ventilation, and air-conditioning and their placements in any infrastructure. HVAC Shop Drawings are provided to a general contractor or fabricator containing enhances specifications for duct routing, installation, and placement of various duct accessories, piping connections, and air-handling units. The HVAC drawings also represent mechanical or machine components like lifts, escalators, or any other machinery involved..
We at QeBIM help in providing the clash-free HVAC Shop Drawings for a better installation, assembling, and placement of HVAC Duct, Cooling Tower, and Heating Systems. With our drawings, coordination and collaboration become easier. Our duct shop drawings are proven of great use to the fabricators, sheet metal contractors, engineers, and sub-contractors for a smooth pre-fabrication process.
