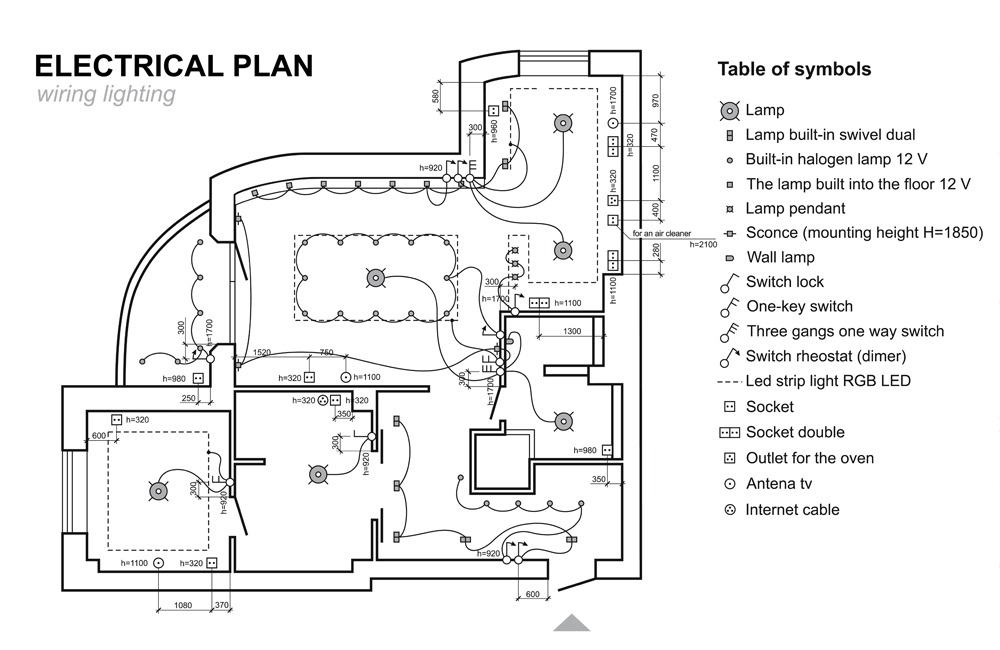In a building structure, the electrical systems consist of the power supply, power distribution, circuits, switching, control, security, communication, and lighting systems. With so many components involved, there are huge chances of overlapping between various components. This can be resolved to refer to the Electrical Shop Drawings, which is the detailed representation of electrical components and the connections between them such as Elevators, Lighting, Cables, Panels, Transformers, etc. These drawings are proven useful in the installation and assembling of electrical units accurately.
We have Skilled team of electrical engineers illustrates shop drawings with exact dimensions and detailing of electrical equipment keeping in mind that various disciplines do not intersect with each other. We use advanced software like Revit, AutoCAD, and Naviswork for electrical drawings, drafting, and modeling services.
