
BIM Modeling for Casino and Hotel Building in the USA
The project’s intent was to refurbish as well as extend to the casino and hotel building.
Read More
The project’s intent was to refurbish as well as extend to the casino and hotel building.
Read More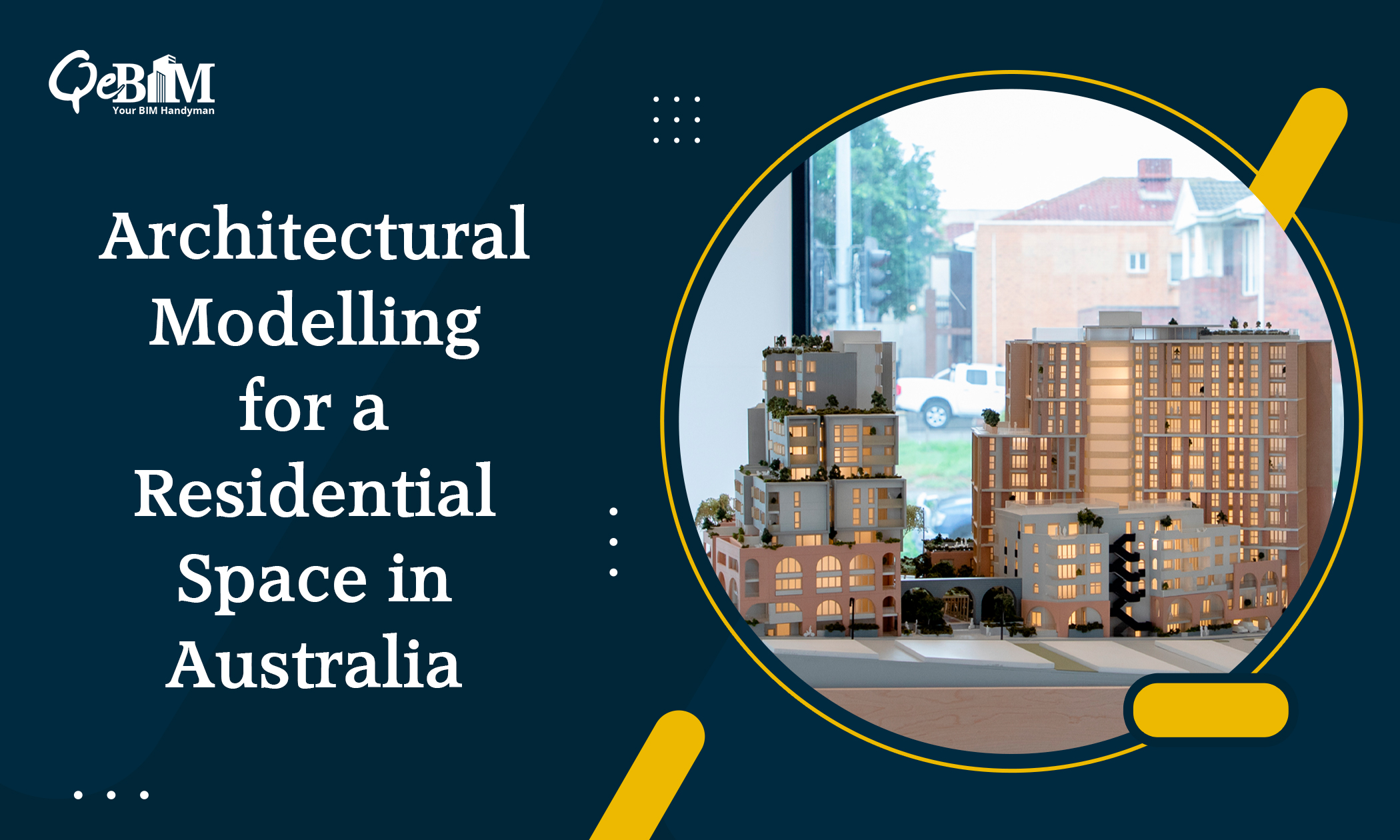
The client has shared the 2D CAD files with us and had tasked us to transform the conceptual designs of a residential project into a detailed BIM model along with CD sets.
Read More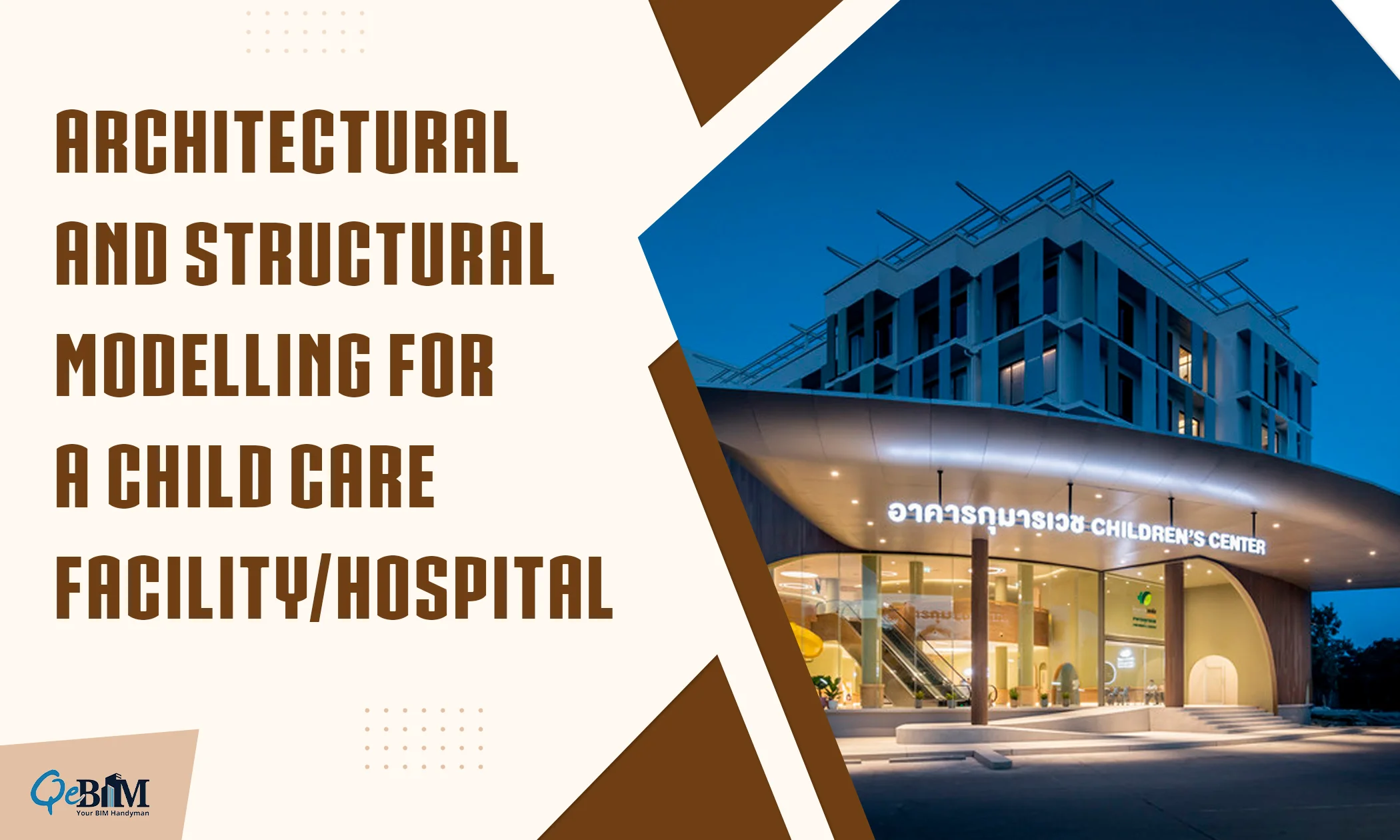
The client approached us with the requirement to capture the existing conditions of the commercial property and also model the proposed conditions for the Ground, First and Second Floor..
Read More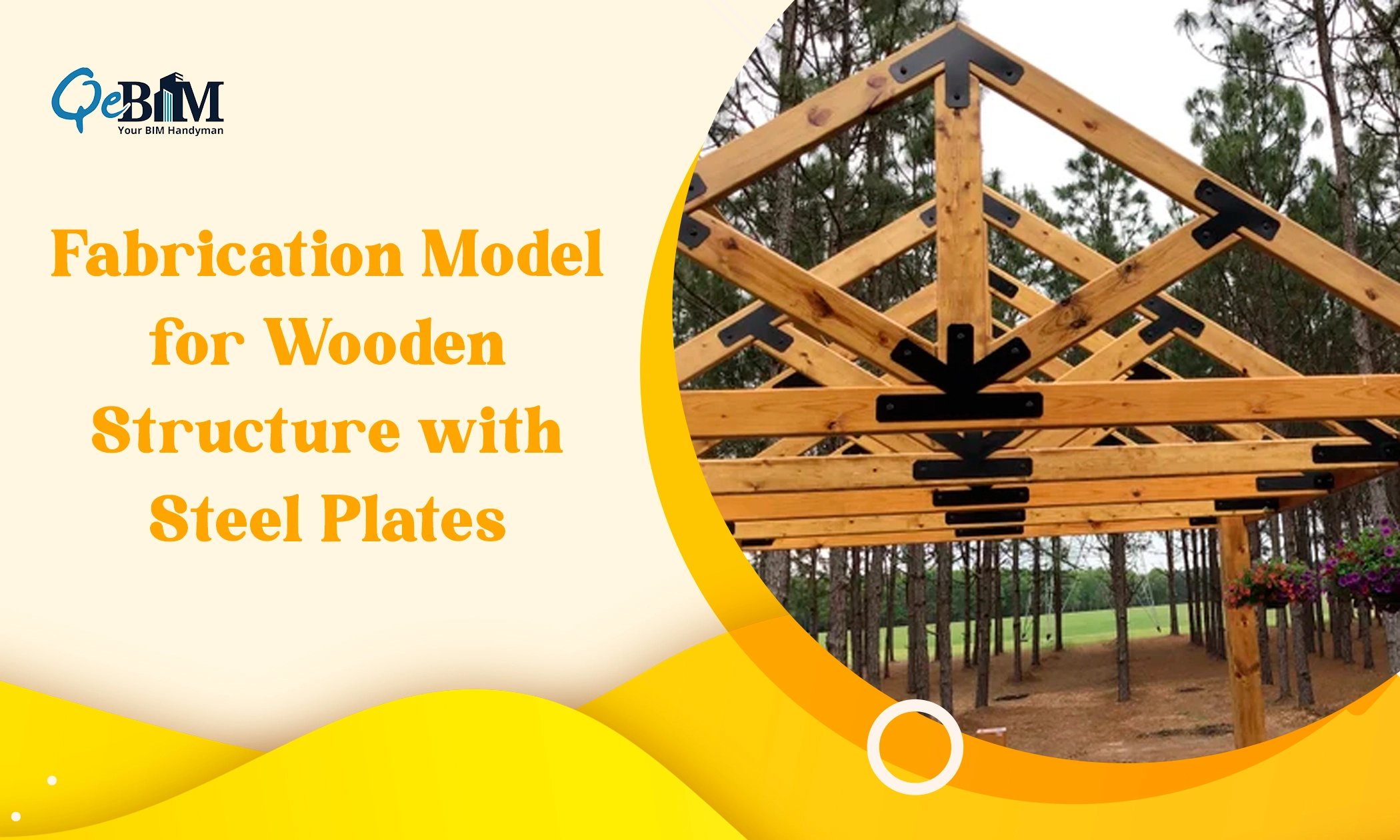
The client asked for a LOD 400 Model for the Structural elements along with their fixing plates and bolts.
Read More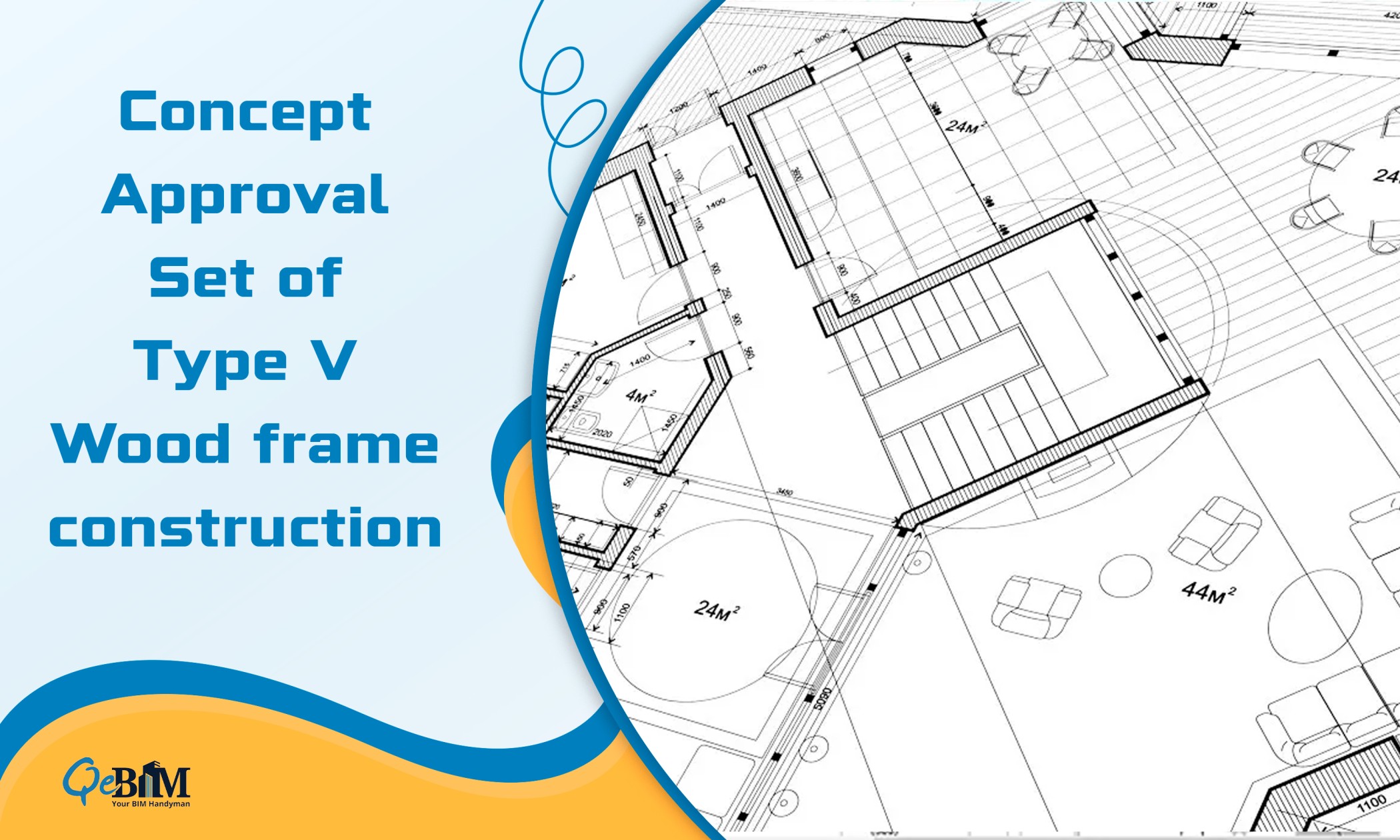
The Client approached us with the requirement to conceptualize and design the residential space, which was a Wood Frame Type.
Read More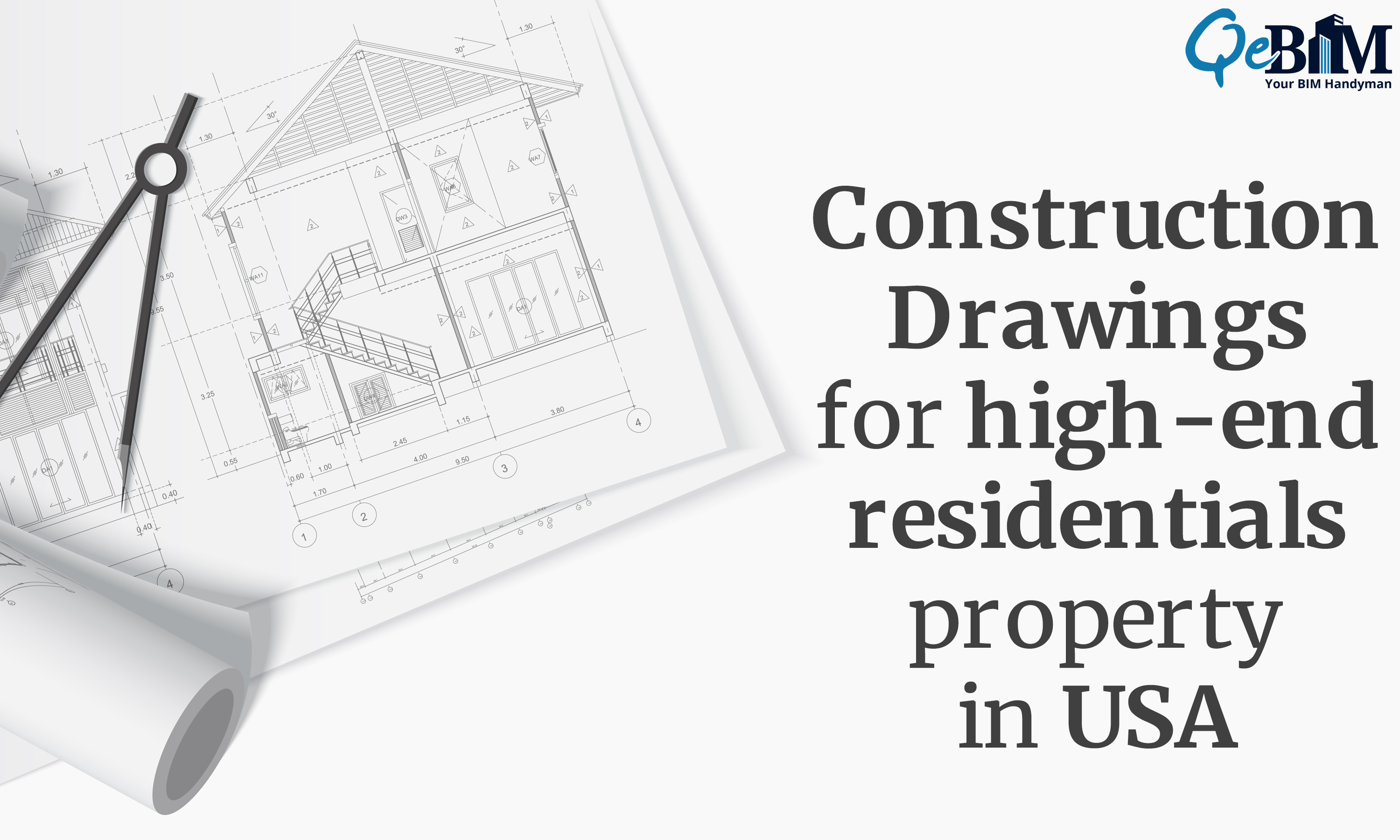
The project requirement was to create a construction documentation set for design concept presentation and approval for a premium residency based in USA
Read More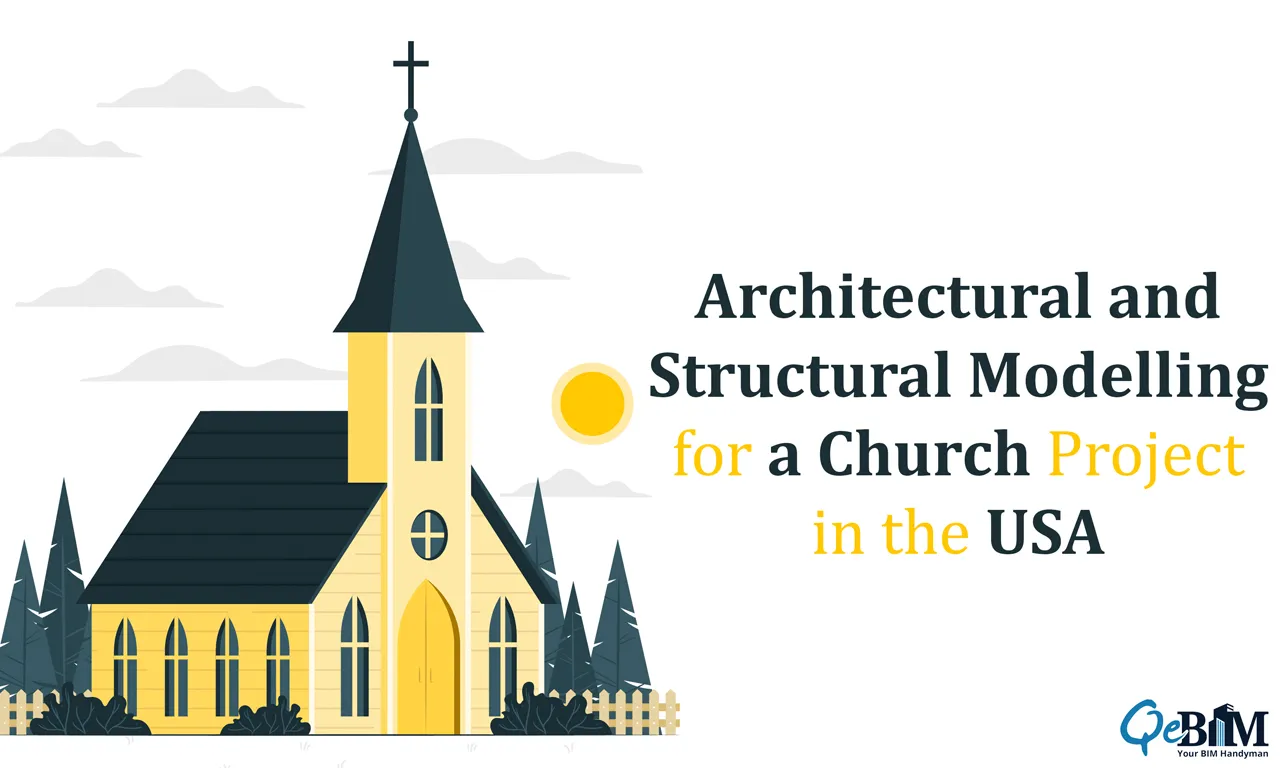
The project was to record the existing condition of a church for remodeling.
Read More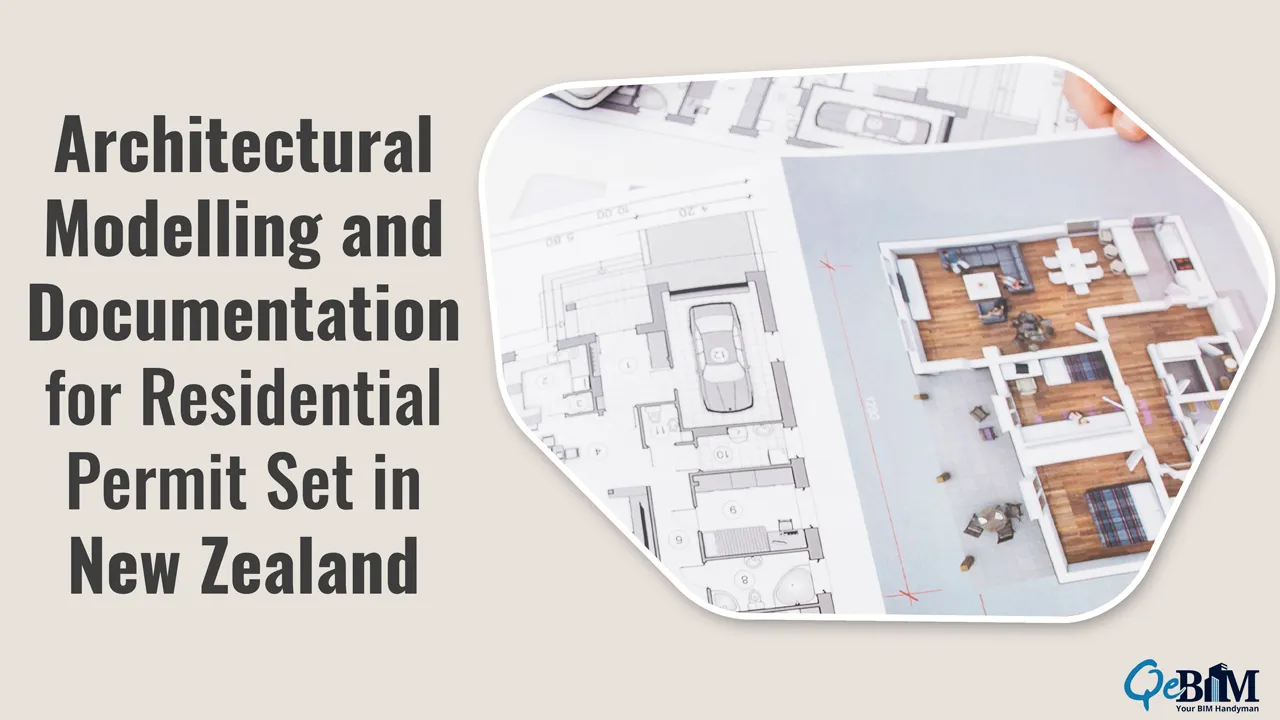
The project requirement was to model the house and ground and to create a documentation set to get consent for a residential construction by the council.
Read More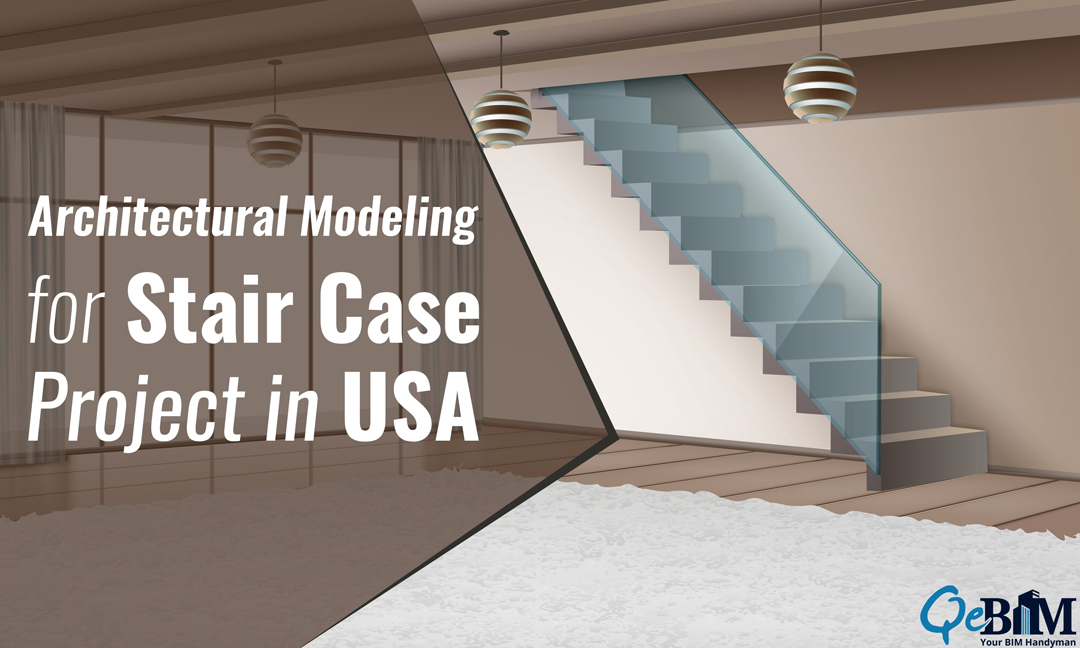
The project requirement was to prepare an executable documentation detail for a residential staircase on the basis of the captured and sketched site condition.
Read More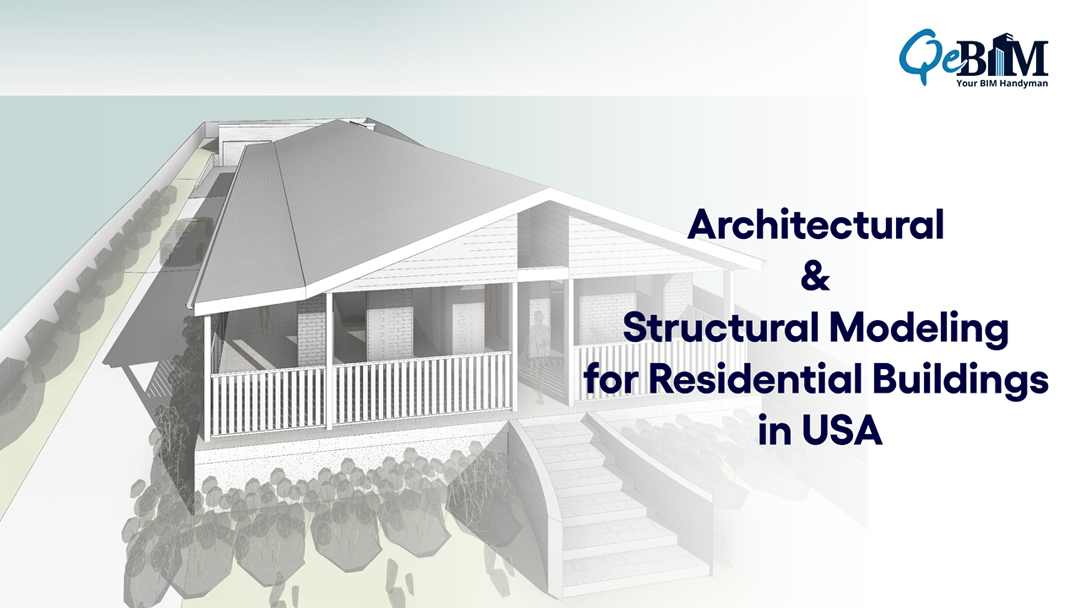
The project requirement was to record and model the existing condition of multiple single-family units for the purpose of renovations and refurbishment.
Read More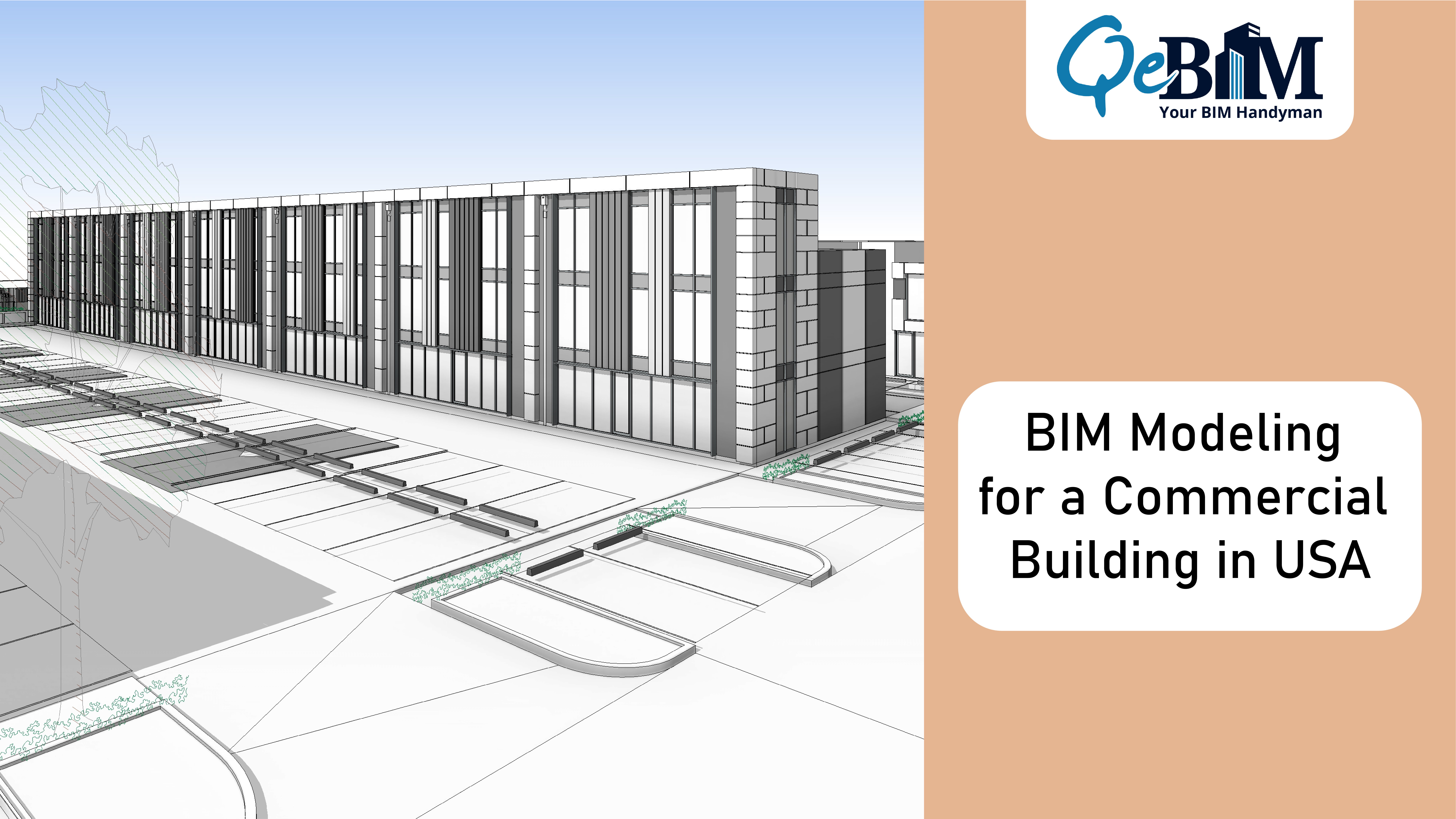
The requirement was to design and develop the models for a commercial project and perform clash detection services to deliver a clash-free model and frame a set of construction documentation and base drawings.
Read MoreFill the form to talk to us