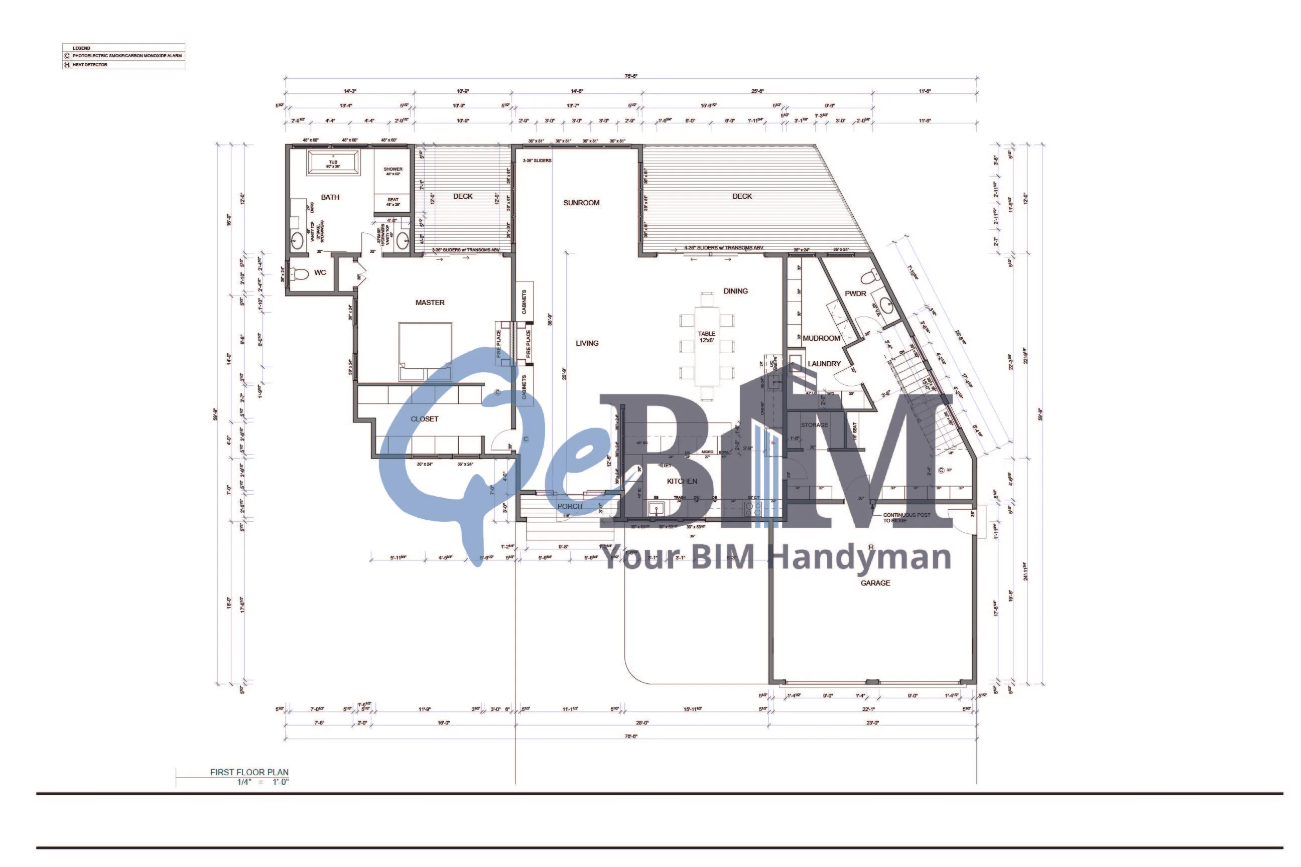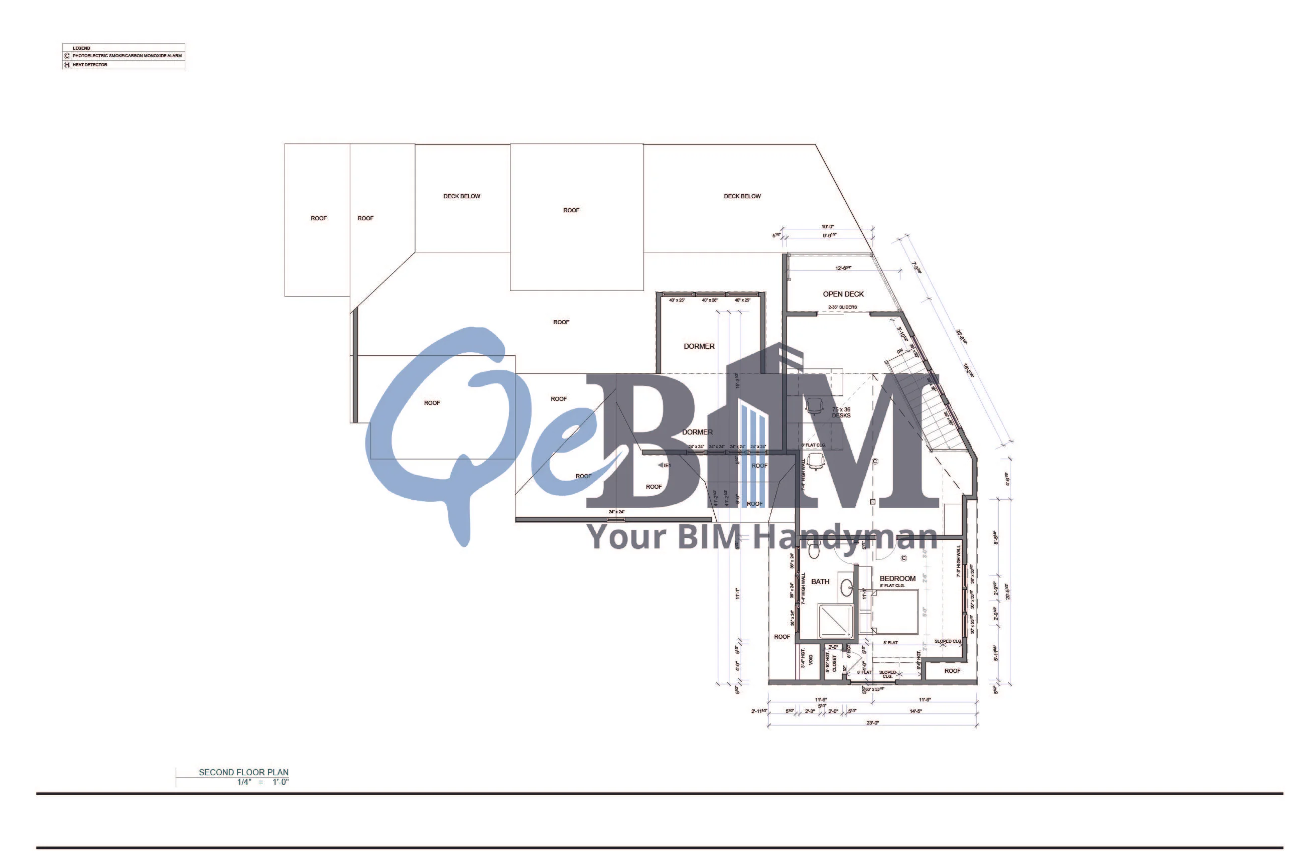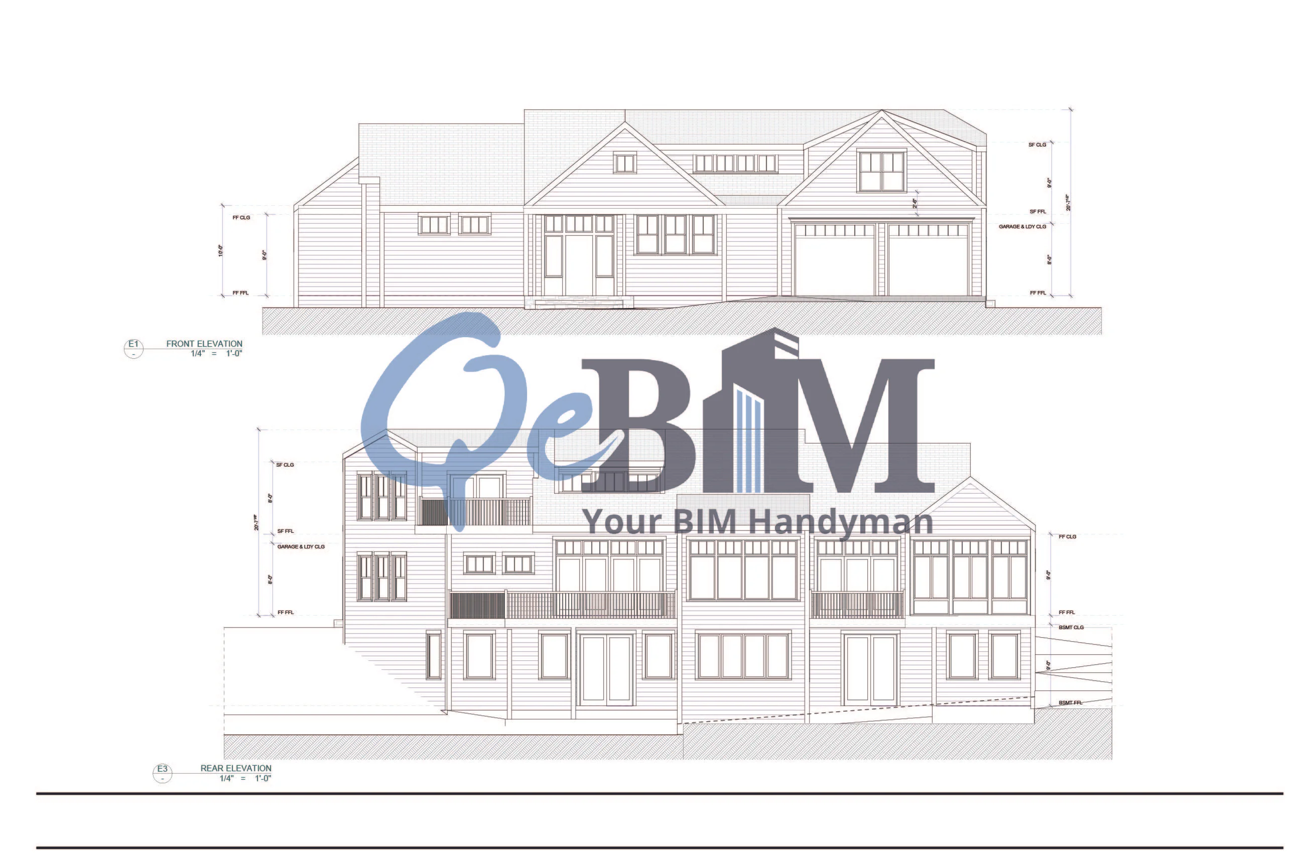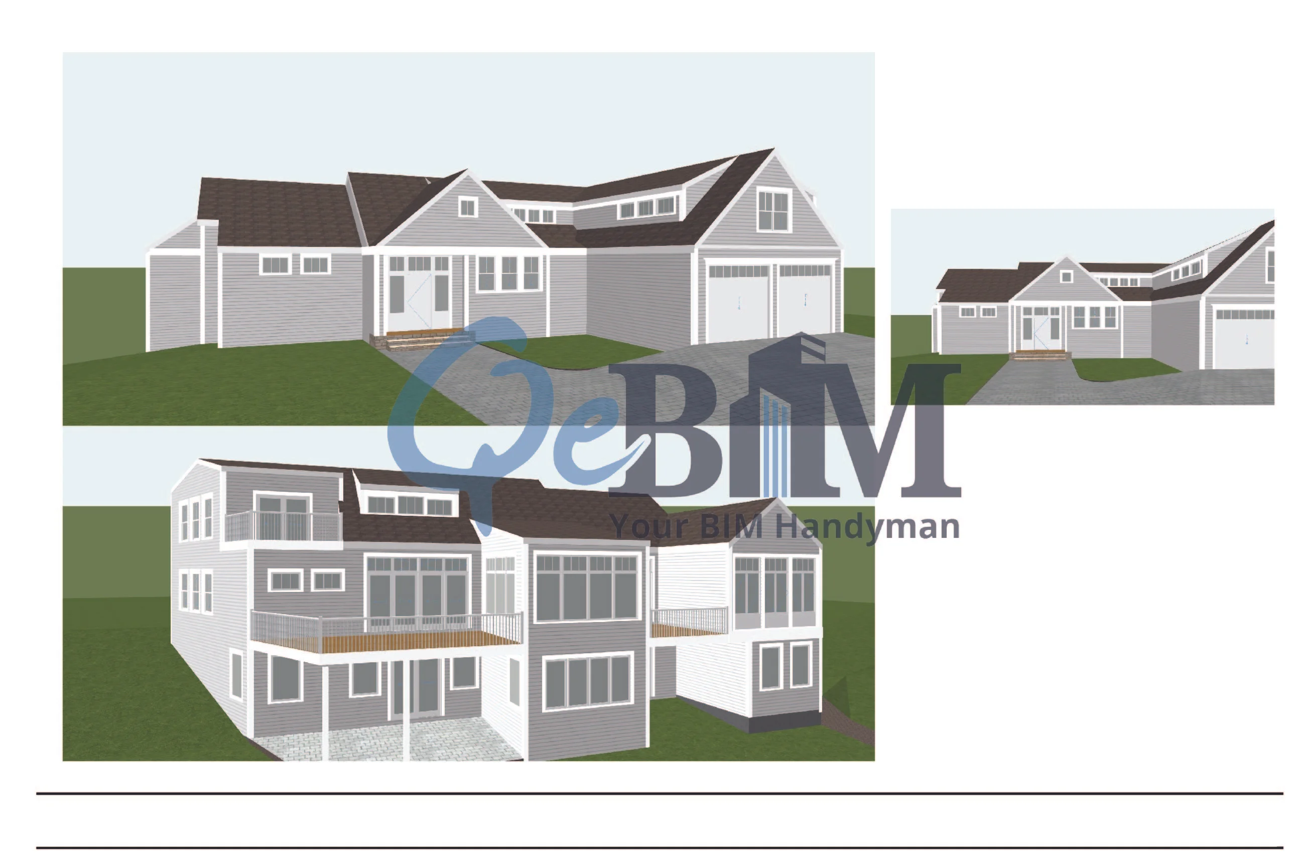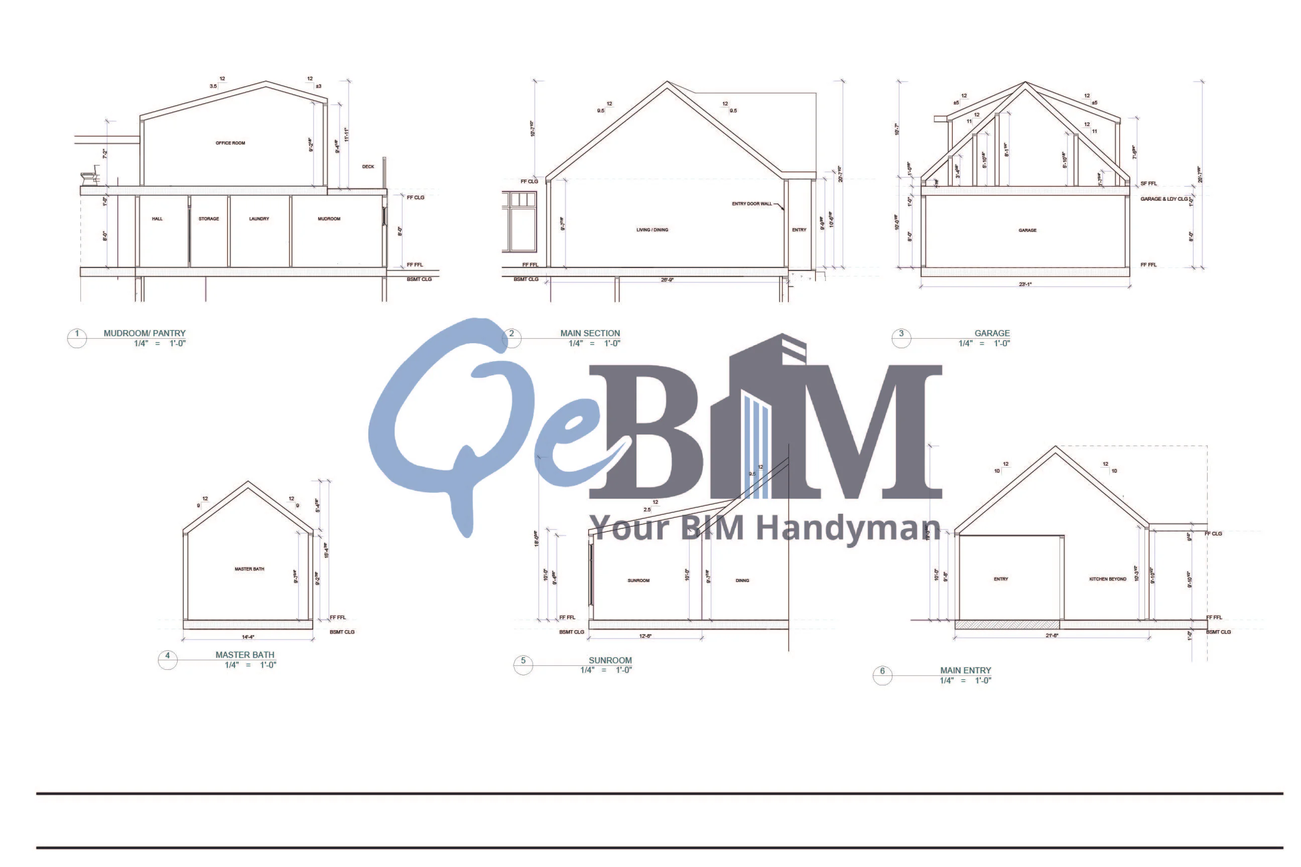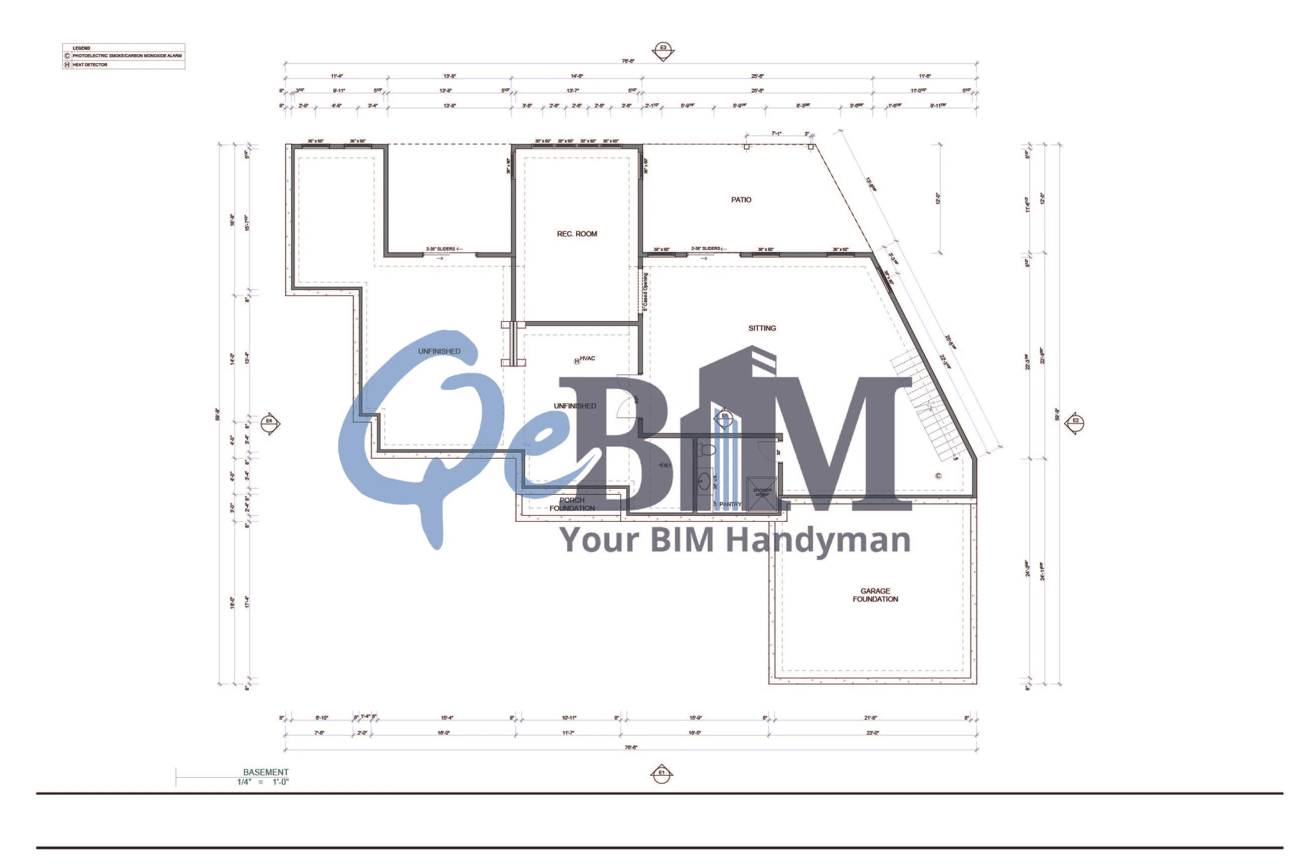
Project Name/Location:
Harwich Residence, USA
Project Type:
Residential Space
Project Area:
5658.53 SF

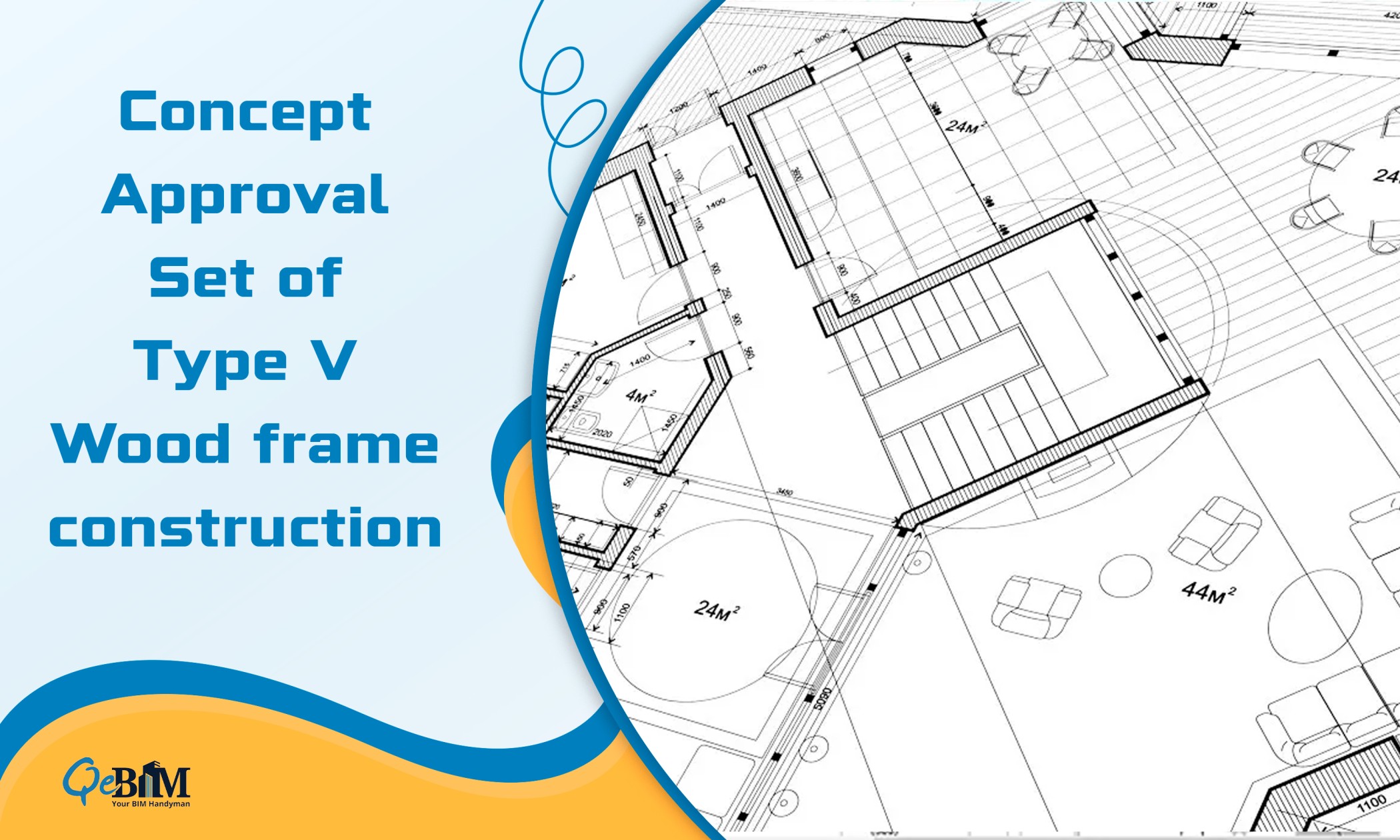
Architectural
The client provided hand drawn sketches along with a few instructions to help us understand the concept and to guide us in the creative and design-related process.
The residential property was a Wood frame type with basement and 1.5 storeys. The task at hand posed the challenge of designing a complex roof structure while simultaneously upholding specific criteria, including maintaining precise slopes and adhering to maximum allowable roof heights. This intricate process necessitated the combined expertise of architects and engineers, supported by advanced design and drafting software to craft meticulous and precise plans.
Our interdisciplinary team of architects and engineers collaborated closely to create a complex roof structure that not only met but exceeded the desired aesthetic and functional standards. We meticulously incorporated the requisite slopes and angles into the design, ensuring they were finely tuned to fulfil their intended purposes.
Furthermore, we rigorously observed and followed all local building codes and regulations governing maximum allowable roof heights. This ensured compliance and prevented any potential legal complications down the road.
To provide a comprehensive understanding of the project, we produced detailed cross-sectional drawings, commonly referred to as sections. These sections vividly depicted the internal structure of the building, with a particular focus on how the complex roof seamlessly integrated into the overall architectural design.
Our effective collaboration throughout the process guaranteed that the final design precisely aligned with the client's vision and objectives, resulting in a successful and satisfying outcome for all stakeholders involved.
1) Basement Plan
2) First Floor Plan
3) Second Floor Plan
4) Roof Plan
5) Four Elevations
6) 3D views
7) Nine Sections
