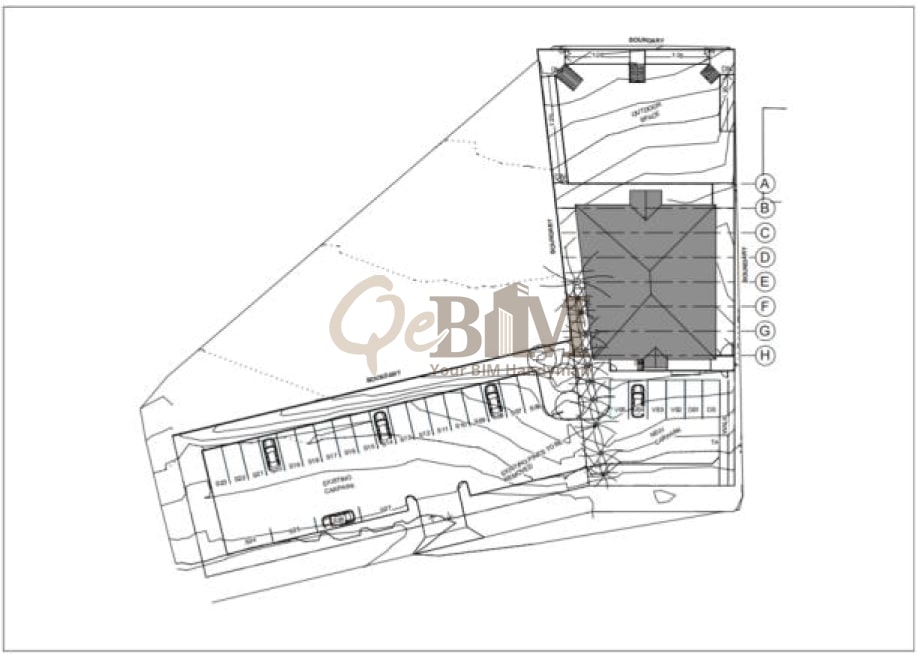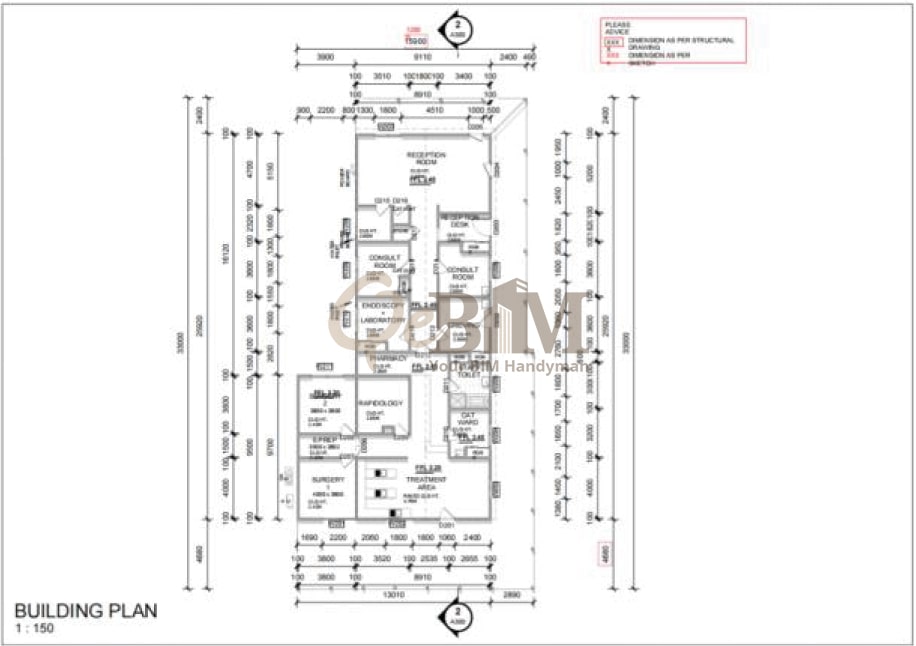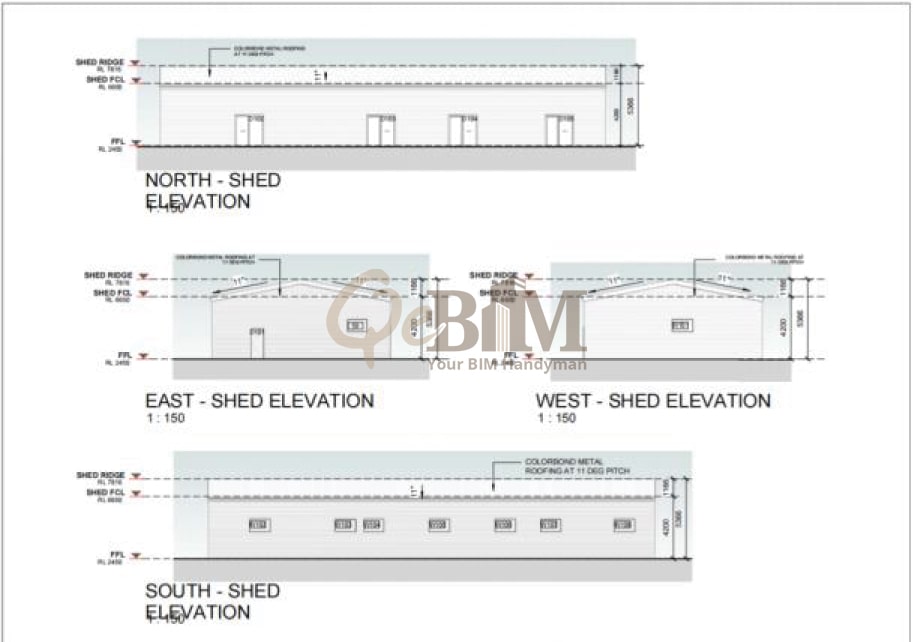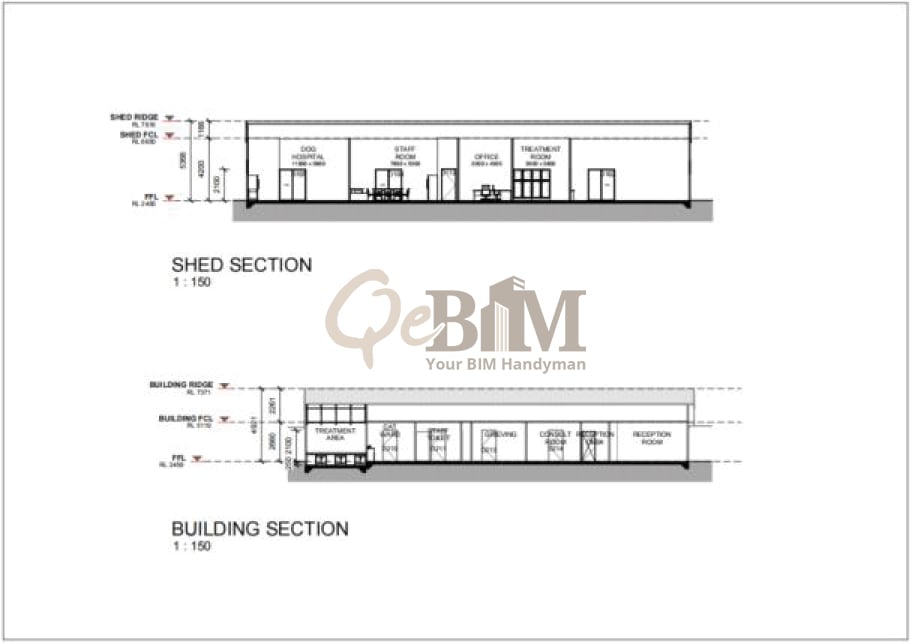
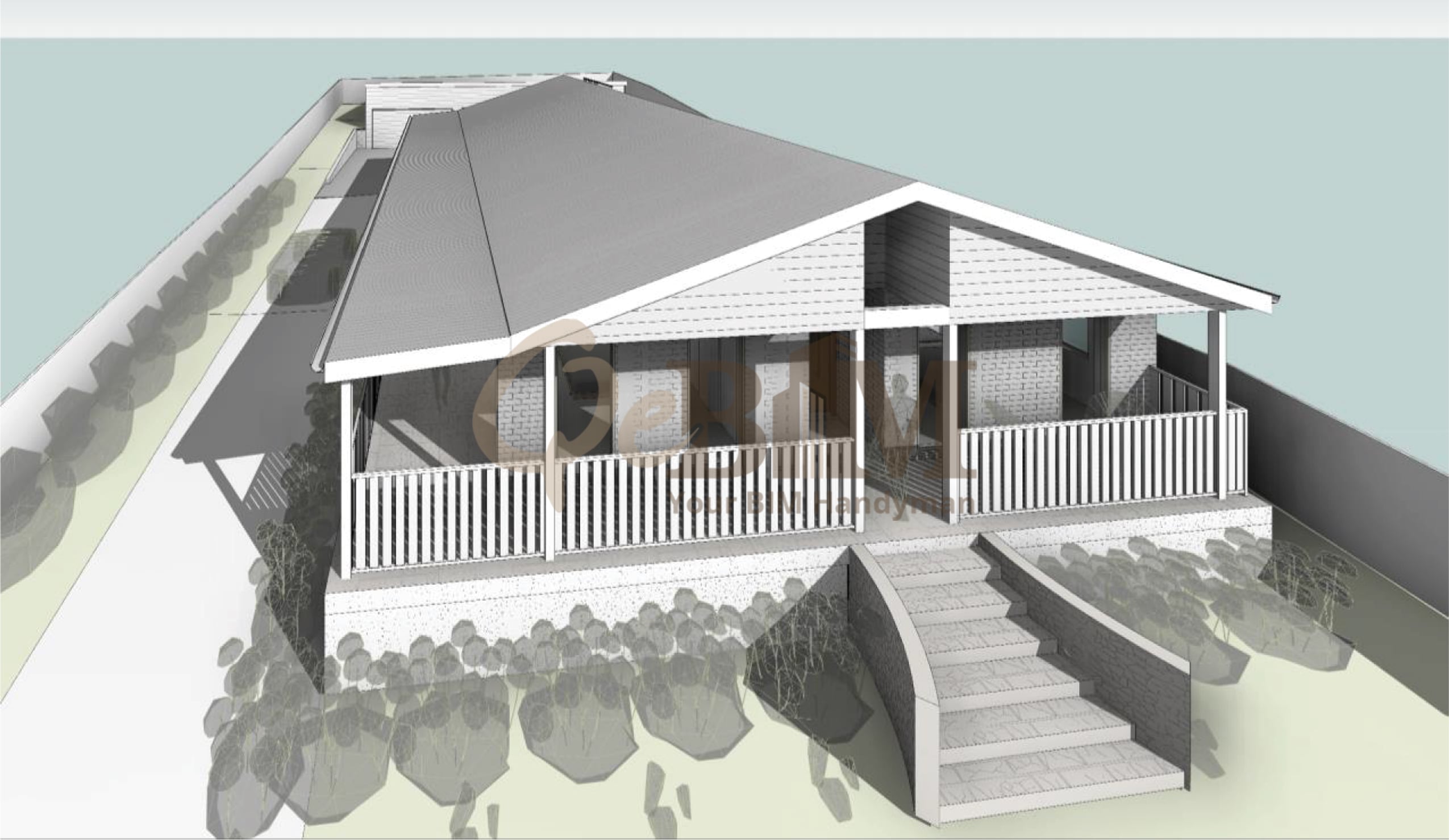
1) BIM Model with Existing Condition
2) Map & Record All Possible Details
3) Base Drawings
The project was quite a spread, with multiple single units to be remodeled. The client shared very little information with us and asked us to provide a model with mapping as much information as possible. This was quite a challenge for us. In addition to the client’s information, we used google street data to fill in the information gap and match the exact building conditions very effectively.
Our team of BIM modelers and designers utilized their analytical and mathematical skills and created procedures and algorithms to develop these types of projects. They put on their expertise and experience and a keen eye on the sketches and other information shared by the client and delivered the projects in the shortest span of time, i.e., each family unit in one day. We set up multiple templates according to the building type, making our process effective and prompt
1) Existing House BIM Model with all Information
2) Floor plans and Elevations
3) Exterior plans of Closest Neighbors
4) Detailed Documentation
BIM Model Isometric Views
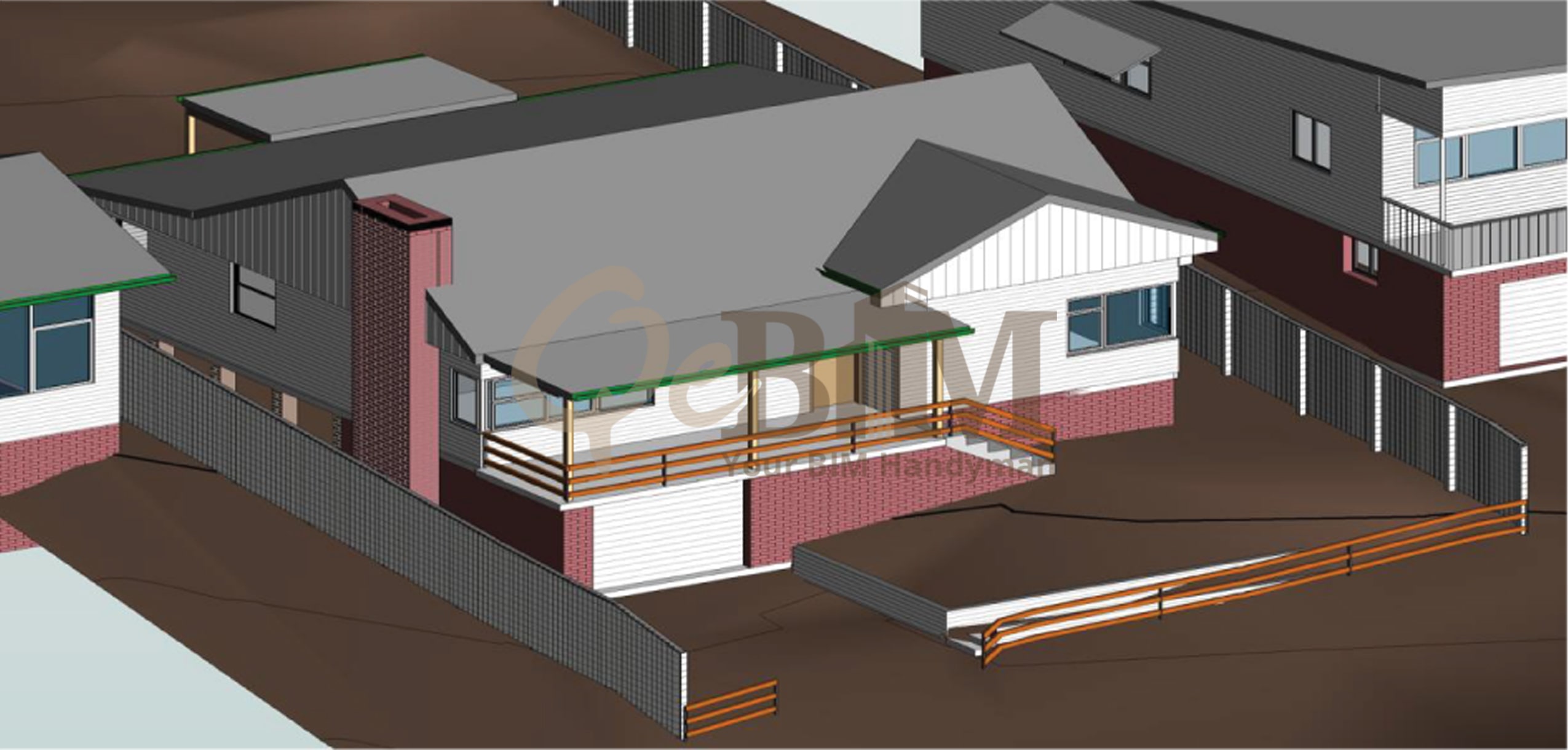
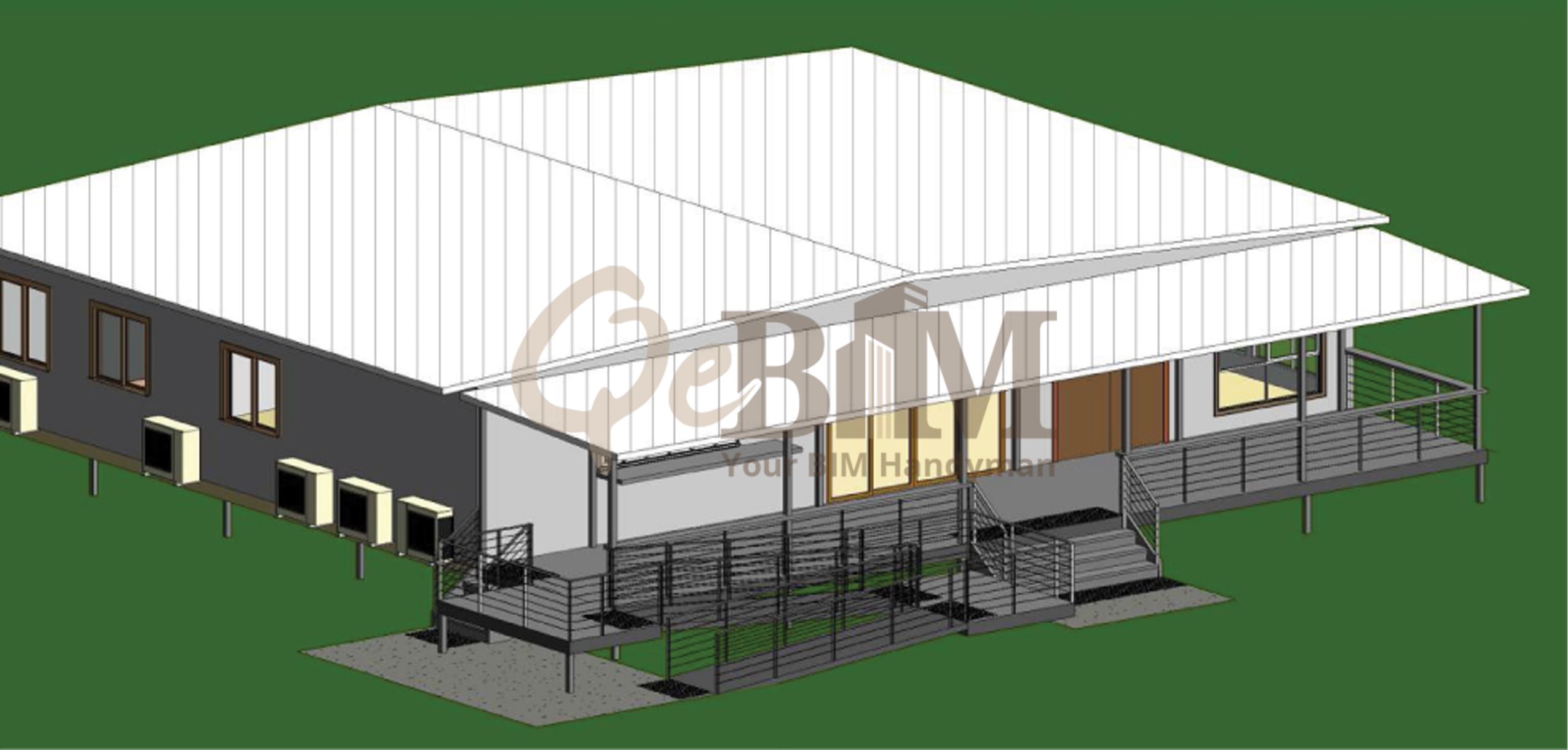
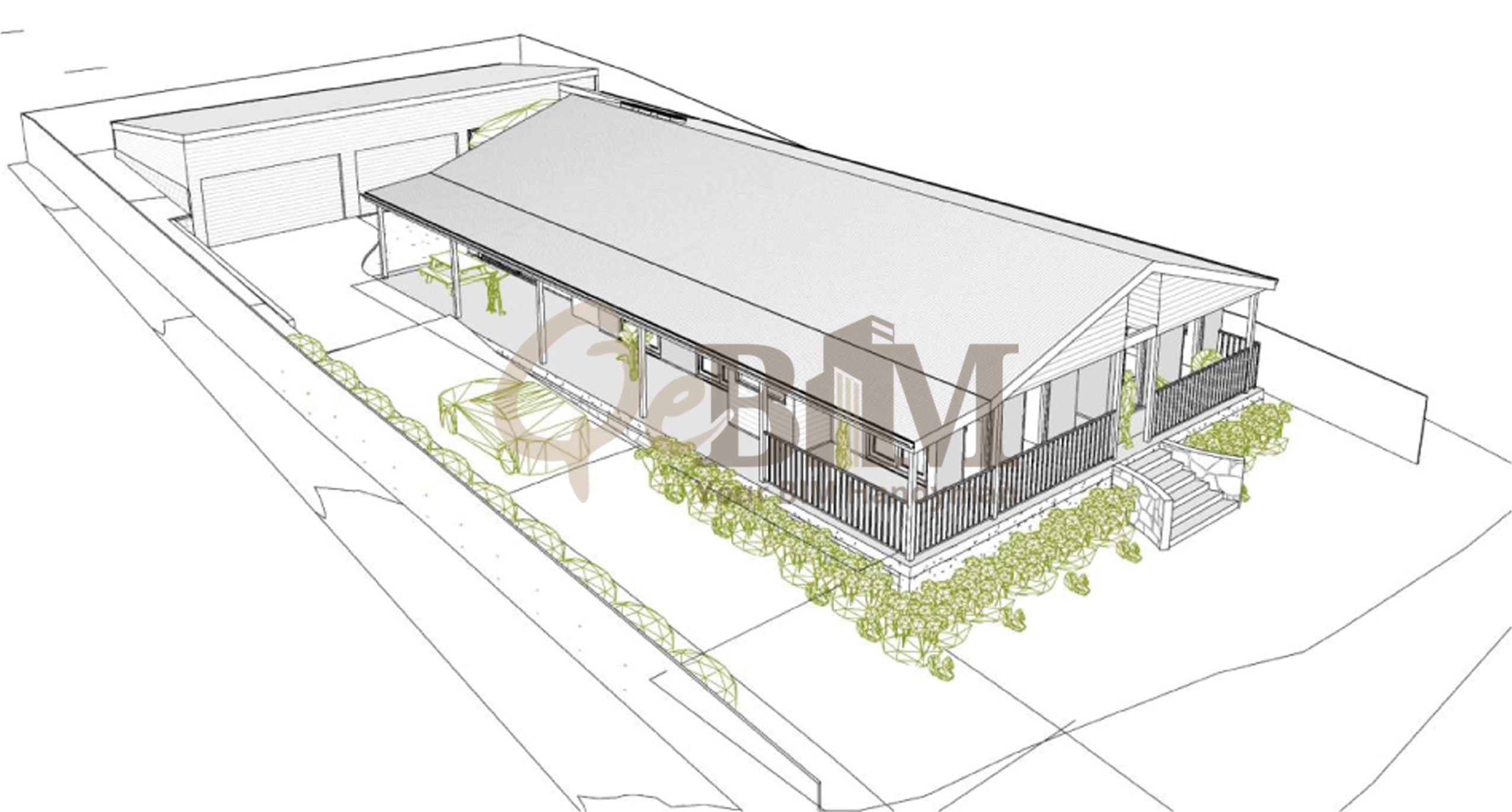

Documentation outputs
