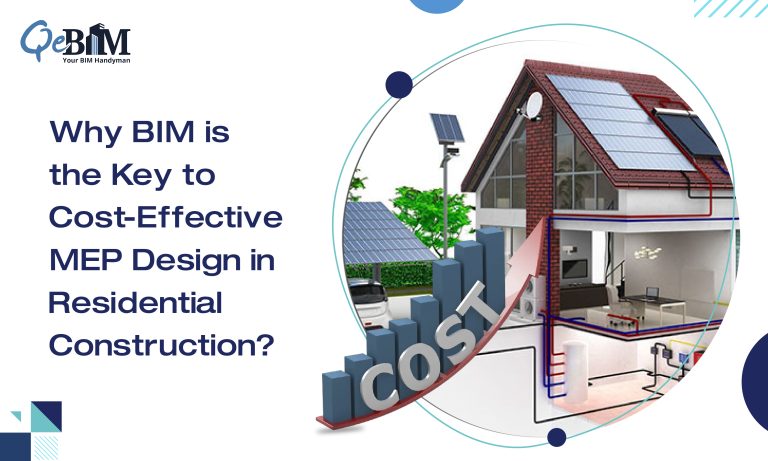Why BIM is the Key to Cost-Effective MEP Design in Residential Construction?

When designing a new home or renovating an existing one, the Mechanical, Electrical and Plumbing (MEP) systems are often some of the most complex—and costly—components to get right. Poor planning can lead to unnecessary expenses, energy inefficiencies and even future maintenance headaches.
That’s where BIM comes into play. BIM is no longer just a buzzword in commercial construction—homeowners and residential architects are increasingly turning to this powerful technology to make more informed, cost-effective and sustainable decisions for their homes’ MEP systems.
What Is BIM in MEP?
MEP BIM Services refers to the digital process of designing, modeling and managing the MEP systems (HVAC, lighting, wiring, plumbing, etc.) using intelligent 3D models that integrates both the geometry as well as the data. It enables the real-time collaboration between the stakeholders like architects, engineers and contractors, while helping the homeowners to visualize and understand their systems better.
Here’s How BIM Makes a Difference in Residential MEP Planning:
1) Accurate Planning = Lower Costs
Traditional MEP planning often leads to the guesswork. BIM allows for the clash detection early in the design stage, helping you to avoid the costly reworks caused by the conflicts between the ducts, pipes and structural elements.
According to a Dodge Data & Analytics, BIM reduces rework costs by up to 40% in some of the projects.
2) Energy Efficiency & Sustainability
Planning to upgrade to solar panels or a high-efficiency HVAC unit? BIM helps you to simulate the energy consumption, evaluate the HVAC loads and choose the systems that offers long-term savings. You get the data-backed options for the insulation, lighting layouts and even for the ventilations—leading to the lower energy bills and a smaller carbon footprint.
3) Right-Sizing Your Equipment
Over-sizing the MEP equipment is a common pitfall in the home design. BIM enables the engineers to calculate the exact capacity needed for your specific home layout, avoiding the unnecessary costs on the oversized systems and improving the performances in long run.
4) Optimized Space Utilization
Space is a premium in most of the homes. BIM lets you model every duct, pipe and wire so that your ceilings, walls and even your utility rooms are not overcrowded. This means more usable living space and fewer construction surprises on-site.
5) Improved Collaboration & Faster Turnaround
With BIM, all the professionals involved—architects, engineers, contractors—work off the same model. This real-time coordination leads to the faster decision-making, reduced delays and fewer change orders during the construction.
6) Future-Proofing Your Home
Your BIM model stays with you even after the construction. It becomes a digital twin for the future maintenances or upgrades—helping you to identify the exact pipe locations, wiring paths or even the MEP component specification if you ever plan to remodel or repair.
A Quick Example
Imagine you’re building a 3,000 sq. ft. home in a warm climate. Using BIM, your MEP engineer runs the simulations and discovers that a mid-efficiency HVAC system with smart zoning performs better than a high-end centralized one—saving you around $8,000 upfront and reducing the annual energy costs by 20%.
Why Choose a BIM Services Provider?
If you’re not a technical expert, adopting BIM might feel overwhelming. That’s where working with a reliable BIM Services Provider helps you out. Firms like QeBIM specialize in the residential MEP BIM modeling and offers you the customized solution for the hassle-free execution.
Outsourcing helps you to:
- Access the experienced BIM professionals
- Speed up the delivery with the quality assurance
- Focus on the decision-making while the experts can handle the tech
Final Thoughts
Whether you’re building a smart home from the scratch or upgrading an existing one, investing in the MEP BIM Services gives you the power to make better decisions, avoid costly mistakes and create a home that’s built for the efficiency—today and for the years to come.
So next time you think about the HVAC ducts, plumbing routes or electrical wiring, think BIM. It’s not just about building structures—it’s about building the smarter solutions.