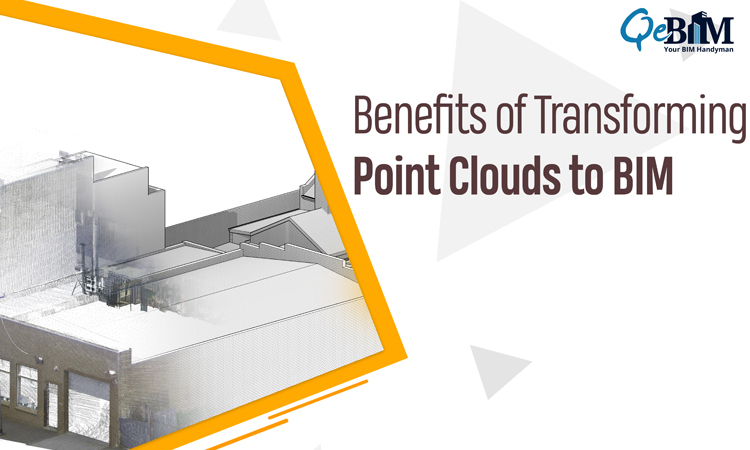Benefits of Transforming Point Clouds to BIM

The point cloud is a collection of multiple data points in space produced by 3D scanners. It is the build-up of every individual detail coordinated data measurement. The scanner captures the details of any building object or area, which later can be converted into sketches or drawings of an existing structure specifying the exact dimensions.
Scan to BIM is the technique of digitally representing the physical attributes of any existing building. This quickens the workflow in the AEC industry with its varied applications.
Point Cloud to BIM Services are generally required by survey companies, architectural firms, and construction companies globally to convert laser scans into highly detailed and precise 3D models.
Workflow of Transforming Point Cloud to BIM
1)Capture/ Scan the Site: A 3D laser scanner is used to capture the detailed and accurate existing condition of the building or the structure.
2)Process the Scanned File: The data scanned i.e. e57, las, pts or pcd file will further be validated for its accuracy which later can be used for alignment. Autodesk’s Recap is used for creating 3D models from this scanned data.
3)BIM Modeling: The point cloud scan data is then fed into the modeling platform such as Revit, verified, and finally BIM model is developed from the raw data.
4)Quality Check: Once the model is ready, the quality check is performed for Clash Detection between mechanical, electrical, and plumbing disciplines.
Application of Point Cloud to BIM Models:
This advanced technology is applicable in numerous ways such as:
• Designing and documentation
• Visual data representation
• Inspection and verification
• Construction remodeling, refurbishment, and renovation
• Retrofitting and reverse engineering
Benefits of Point Cloud to BIM Models
1) Save Construction Time:
First and foremost, the advantage is to save an ample amount of construction time by avoiding manual surveys using measuring tapes rather with BIM you can get faster calculations in gauging distances and generating accurate images with exact dimensions and specifications.
2) Increased Precision:
The BIM models represent minute detailing data with enhanced visibility and precision of every building component such as tunnels, bridges, pipes, ducts, etc. With this, there is no reliance on estimations or assumptions to avoid manual errors.
3) Efficient and Accurate Remodeling:
Scan to BIM covers every angle and grid of the construction site and is found easy to navigate the rebuilding process. This leads to faster and more accurate remodeling, less clash amongst coordinators, improved collaborations, and error-free images of the site.
5) Rectify Design Flaws:
As we get the visualization at the early construction phase, we can locate any discrepancies, errors, or flaws easily in the existing model which can be used while developing new design proposals. This also helps in identifying potential problems beforehand.
6) Detailed Building Model:
We can get the complete list of building components with measurements to reduce resource and material costs.
7) Improved Operations:
With this technology, we can get an organized workflow of the building process with step-by-step execution to increase efficiency and sustainability. This also improves tracking of the projects at each level thereby increasing productivity. Monitoring the site, floor planning, and mapping also become more manageable and hassle-free.
This transformation of Point cloud to BIM has helped to build new synergies among the AEC industry.
Our Point Cloud to BIM Modeling Services
· Converting sketches, images, and scans to accurate and information-rich 3D models for architectural, structural, and MEP.
· Accurate procurement with BOMs and RFIs
· Facility Management in COBie format
· Generating Revit Families
· Generating accurate floor plans, elevations, and sections
The pain points of builders, contractors, and architects have been resolved to a greater extent with the conversion of Point Clouds to BIM.