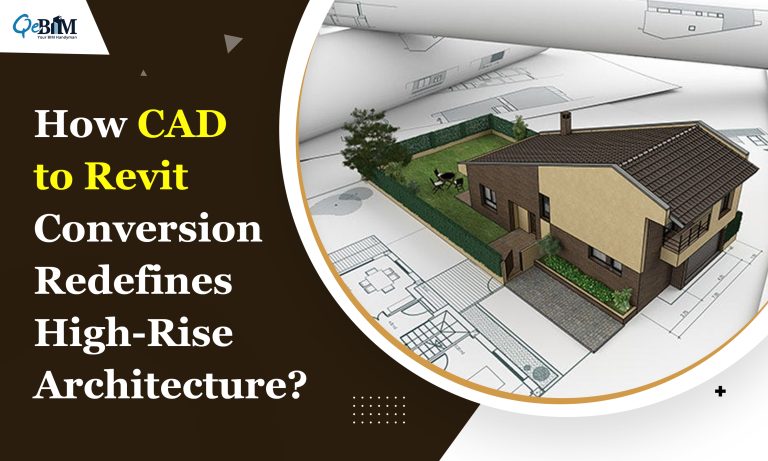How CAD to Revit Conversion Redefines High-Rise Architecture?

Introduction:
In the field of architecture, engineering, and construction, the demand for high-rise buildings continues to surge with the increasing population. Due to the evolving urban landscapes, many architects, engineers and construction professionals face challenges for creating building structures that can not only stand still but can also meet the stringent standards for efficiency, sustainability, and functionality. To fulfil this pursuit, Computer-Aided Design (CAD) has been a fundamental component in the industry for an extended period. But there is a paradigm shift which is falling underway with the increasing prevalence of Building Information Modeling (BIM). This can be achieved particularly through tools like Autodesk Revit.
The below article explores the crucial role of CAD Conversion Services (CAD to Revit) in enhancing efficiency in high-rise building projects.
The Evolution from CAD to BIM:
Traditionally CAD software has been a cornerstone of the architectural and construction industries for many decades. But due to its limitation in providing a comprehensive, collaborative, and data-rich environment, the rise of BIM tools like Revit have been emerged.
Unlike CAD, BIM goes far beyond 2D drafting, enabling the AEC professionals to create a virtual illustration of a building’s physical as well as functional characteristics throughout its lifecycle.
Benefits of Revit in High-Rise Projects:
Revit, with its parametric modeling capabilities, facilitates the creation of intelligent and intuitive 3D models that stores data of every building component. This inherent intelligence thereby transforms the design process and also contributes significantly to the efficiency, accuracy, and collaboration in the high-rise building projects.
Here’s how CAD to Revit conversion plays a pivotal role in realizing these benefits:
1) Parametric Design and Flexibility: One of the key advantages of Revit lies in its parametric design capabilities. CAD to Revit conversion services allows for the transformation of the static CAD drawings into a dynamic, data-rich models. This parametric approach enables architects and engineers to make quick and efficient design changes, seamlessly updating all the associated elements. Considering high-rise buildings, where design alterations can have cascading effects, this flexibility is invaluable.
2) Integrated Design and Collaboration: High-rise projects do involve working of multiple disciplines collaboratively. Revit’s integrated platform allows architects, structural engineers, MEP professionals, and others associated with the project to work within the same model. CAD to Revit conversion breaks down the silos that exist between various design disciplines, fostering a collaborative environment where changes are synchronized in real-time, reducing errors and enhancing communication.
3) Efficient Documentation: Generating accurate and comprehensive documentation is a critical aspect of any construction project. Revit’s intelligent model ensures that the drawings and schedules are automatically updated when changes are made. This not only reduces the likelihood of errors in documentation but also saves an immense amount of time that would otherwise be spent manually updating drawings.
4) Analysis and Simulation: High-rise buildings requires rigorous analysis to maintain its structural integrity, energy-efficiency, and other performance criteria. Revit is compatible with various analysis and simulation tools and therefore allows professionals to assess and optimize their designs effectively. CAD to Revit conversion facilitates the transfer of geometric data from CAD drawings to Revit, enabling a more seamless transition into the analytical phase of the project.
5) Lifecycle Management: The life cycle of a building encompasses the stages from planning and design through construction to operation and maintenance. Revit’s BIM model serves as a digital twin that can be utilized throughout the building’s lifecycle. CAD to Revit conversion ensures that the historical CAD data is integrated into this digital twin, providing a comprehensive and continuous record of the building’s evolution.
Enhancing High-Rise Efficiency through CAD to Revit Integration
In the consistently changing landscape of high-rise building projects, the transition from CAD to Revit marks as a significant stride towards efficiency, collaboration, and innovation. The ability to effectively convert the CAD drawings into an information rich, intelligent models empower design and construction professionals to navigate the complexities of high-rise projects with greater agility and precision. As the AEC industry continues to embrace the advantages of 3D BIM Modeling Services, especially using tools like Revit, the future of high-rise building design and construction looks promising, with efficiency at its core.