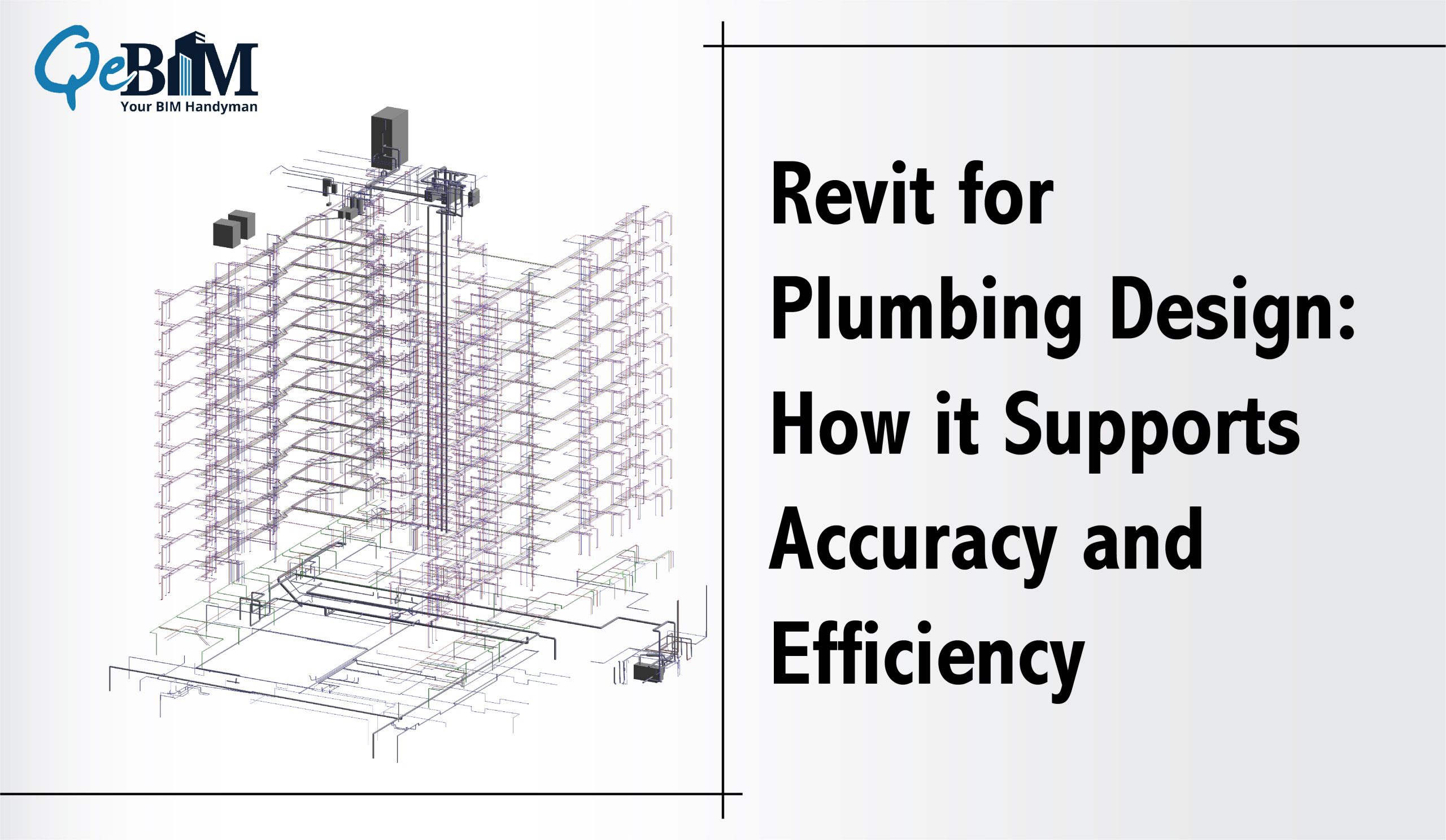Revit for Plumbing Design: How it Supports Accuracy and Efficiency

Introduction
Revit is a potent building information modeling (BIM) program that is frequently used within the AEC sector. In the area of plumbing design, it provides an extensive selection of instruments and characteristics which are capable of being employed to speed up the planning and constructing procedure. In this post on the blog, we’ll look at how Revit may assist with plumbing design effectiveness as well as how MEP Shop Drawing might improve the way it is used.
- Environmental Design Integrated
Plumbing might be designed and organized along with all other design components thanks to Revit’s integrated design environment. As a result, there is no longer a requirement for numerous software programs or manually performing data exchange, which lowers mistakes and boosts productivity. Through Revit, plumbing designers may develop their plans concurrently with those of other fields, such as architecture and construction, ensuring synchronization and reducing conflicts during building. - Detailed and Accurate Design
The degree of precision and accuracy that Revit provides represents one of the main advantages when employing it for the purpose of plumbing design. Modifications applied to one portion of the design in Revit’s parametric designing process are reflected immediately across every associated element. It also implies that each of the associated parts, such as fittings and valves, shall be adjusted immediately when changes have been made regarding the pipe’s dimensions or position, for instance. By doing so, the possibility of mistakes and discrepancies is eliminated, guaranteeing the accuracy and precision of the design. - Collaboration as well as interaction improvements
Stakeholders from various departments may collaborate upon the identical model at once in Revit’s cooperative setting. In order to ensure that the plumbing design corresponds with the general building layout, plumbing planners can more easily work together with other professionals like designers and engineers as a result. Revit additionally makes it simple to communicate with customers and vendors by creating comprehensive 3D models that are simple for stakeholders who are not technically savvy. - Services for MEP Shop Drawings
By offering thorough sketches and layouts illustrating the plumbing arrangement, MEP shop drawing services enhance the implementation of Revit within plumbing design. Contractors utilize these designs, which were produced using the Revit model, for manufacturing as well as assembly. Contractors are able to more effectively comprehend the design and precisely implement it thanks to the extent of information and straightforwardness that MEP shop drawings offer which cannot be found within the Revit model independently. - MEP BIM Services
MEP BIM services deliver a complete BIM approach to support the full MEP structure, going above MEP shop drawing offerings. It covers both electrical and mechanical elements in addition to plumbing. MEP BIM Services build comprehensive and precise BIM models that could be utilized in the design, building, as well as upkeep using the Revit model to serve as the foundation. MEP BIM services may be helpful in ensuring that the plumbing system has been effectively developed and put into operation with a minimum number of mistakes and revisions. - Superior Visualization
Plumbing designers have access to a strong visualization program that allows them to produce intricate and accurate plans thanks to Revit’s 3D modeling characteristics. With this improved visualization, plumbing designers can share their designs with consumers and other interested parties more effectively, assuring every individual has an understanding of the project’s goals and design.
Additionally, the visualization instrument aids in locating problems or design disputes that might have gone unnoticed in 2D drawings. Plumbing designers may recognize possible contradictions or collisions with other structural components by envisioning the layout in 3D, assuring that the design has been precise and synchronized. - Expense Savings
Revit may additionally assist MEP services in cost-saving measures. By using software that creates exact and accurate designs, MEP Shop Drawing Services may lower the likelihood of revisions, which may prove expensive and time-consuming. Furthermore, the quicker design procedure made possible by Revit may assist MEP services in completing undertakings on the timeline as well as within budgetary constraints, lowering the expenses connected with schedule extensions and disruptions.
Conclusion
Ultimately, Revit remains a useful instrument for plumbing design that provides numerous advantages, such as integrated design surroundings, highly accurate and precise layout, better interaction and collaboration, and compliance with MEP shop drawing as well as MEP BIM services. Plumbing designers are able to enhance the effectiveness of their designs, and lower mistakes and revisions while producing high-quality plumbing solutions which satisfy their customer’s requirements by combining Revit with these additional services.