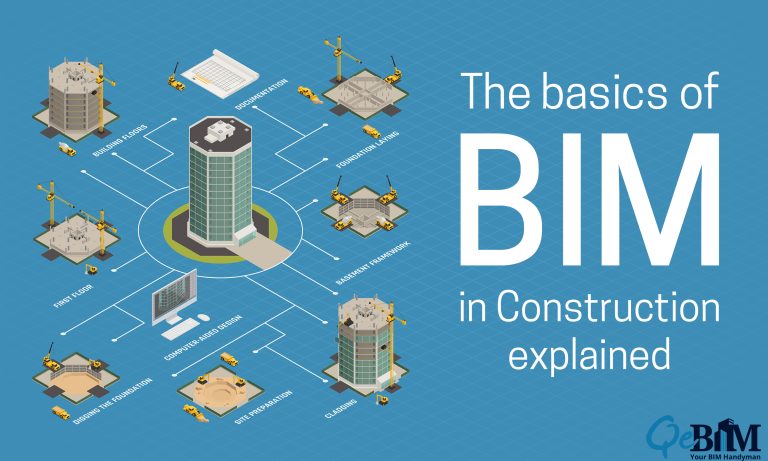The basics of BIM in Construction explained

Introduction
BIM stands for Building Information Modeling, and it’s a system used in construction to help contractors and architects work more efficiently. Building information modeling (BIM) is being used by businesses in the A/E/C sector, and it has proven to be highly advantageous and profitable. BIM is a valuable process for better design and construction that increases efficiency while lowering risk; it is more than just a 3D model.
Getting started with the BIM basics.
BIM is a set of processes that help you model your project. The way BIM works is by using sketches, drawings, pdf and 3D CAD files and virtual reality technology to create a three-dimensional model of your building. This allows you to see every detail of your building as if it were already built, which helps improve communication and planning.
BIM also helps schedule projects faster because it allows contractors to better understand how much time they need for each phase in order for them not only meet deadlines but also exceed expectations based on their experience with previous projects (or lack thereof).
Understanding the benefits of BIM-enabled construction.
BIM Services can help you get more tasks done faster, save money and improve your quality. With BIM-enabled construction, you’ll be able to:
- Get an immediate return on investment (ROI) for design costs. BIM ROI is calculated as gain from investment minus the cost of investment.
- Save time as well as money by reducing planning and scheduling delays caused by non-BIM methods.
- Improve project delivery times by applying information from the early stages of design all the way through construction.
The major 5 Fundamentals of BIM
1) Visualization
BIM gives project owners a 3D virtual model of their project so they can see how a building will be built. Owners can better picture the project and, as a result, provide greater feedback on what they want as opposed to the conventional 2D designs that have been employed in the past. Additionally, it enables owners and all other parties involved to fully envisage a structure before construction ever starts, reducing the need for change orders and saving time and money.
2) Quantification
When an owner or architect wishes to make a design change, BIM model help them generate a real-time data. The real time data can also be examined to find lost time and expense overruns. This results in a project that is more effective and keep it to its budget and schedule.
3) Communication
The use of BIM requires cooperation and communication between all parties involved in a project. It streamlines information and integrates process by enabling real-time information sharing and updating across all participants.
Increasing communication and comprehension with potential stakeholders is another benefit of BIM. Stakeholders are more inclined to support the project if they have a better understanding of it.
4) Coordination
One of BIM’s most useful qualities is its capacity to identify and address conflicts. Due of the better system integration of BIM, it is now able to review data from many systems, including the mechanical, plumbing, and electrical systems, and spot any potential conflicts or issues. This will tremendously help the project team because it will avoid the need for subsequent, costly modification orders. By identifying these issues before to the commencement of construction, it also helps to minimize delays and keep the project on schedule.
5) Simulation
All parties involved can have a better visual grasp of the entire construction process using BIM’s ability to build a 4D BIM simulation of the construction timetable. It also aids in planning for the project’s building phase and figuring out the logistics of the timeline.
Using BIM components like lines, portal objects and views to create accurate BIM models.
If you’re new to BIM, the most common components are lines and portal objects. A line is a 3D model of an object or feature in your project that can be used to create accurate 3D models of building elements. An example would be a water main valve: it’s a single line (a line with many points) that shows how much water is flowing through it at any given time.
Portal objects are also used for creating 3D models of building elements—but they do so by connecting different lines together into one complete model! This way, you don’t have to worry about making sure each individual object has been modeled perfectly; instead, all parts will be linked together as part of one large whole-building structure that can easily be viewed from multiple angles using computer software like Revit® or Autodesk® Revit® Architecture 2017 (or later).
BIM workflow solutions integrate seamlessly with your BIM software and project management applications. They provide a complete solution for managing the entire design process, from initial planning through construction documents and beyond.
Conclusion
To get started working more efficiently in construction, outsourcing BIM to best service provider is the best way to start!
BIM is a great way to improve efficiency in construction. Using BIM can help you save money, time and make better decisions. BIM can help you communicate with your customers more effectively.
The A/E/C is transforming thanks to these 5 BIM elements in a way that improves teamwork and project effectiveness. QeBIM can deliver higher-quality work with little risk, on schedule, and within budget by using BIM software.
There are so many benefits to BIM, and it’s easy to see why so many companies are adopting this technology. Outsourcing BIM projects to QeBIM can save you both time and money, while also helping you stay organized and collaborate with your team more effectively than ever before.