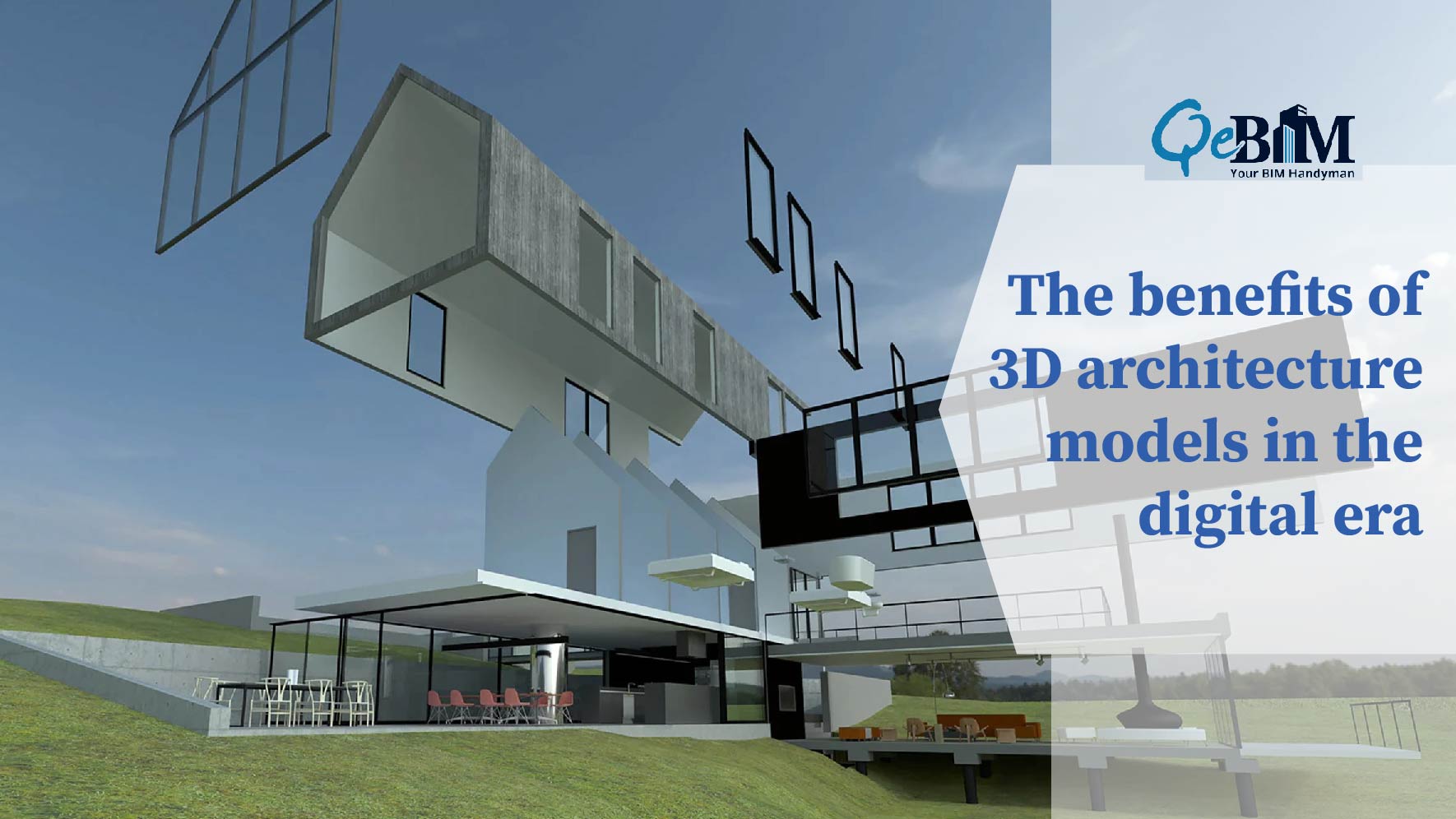The benefits of 3D architecture models in the digital era

The popularity of Architectural 3D Modelling Services has increased rapidly in a technological or digital environment. The innovation has grown more approachable because of digital pathways, allowing constructors, designers, and architects, as well as customers, to utilize it to envision their ideas. In fact, the emergence of technology has made it possible to design buildings in ways that were previously completely impossible. As a consequence, numerous clients will be able to take advantage of the particular benefits that Rendering Services & architectural models could provide.
1) Visualization of the Project
An architectural model may help you along with other interested parties envision the project. Since humans are visual beings, we usually understand complex concepts far more rapidly when we can see things instead of merely envisioning them, particularly when it comes to origin and evolution space. This architectural model representation will end up benefiting all your involved parties. The model’s greater accurate foundation makes it easier for your organization and customers to understand the project’s full extent. There are going to be fewer mistakes as a consequence, and everybody will be able to comprehend the goal you are seeking more easily.
2) Advertising Your Project
Every experienced engineer is aware that the accomplishment of a construction process is a constant marketing tactic. Your customers should be convinced of the advantages of your architectural layout and construction choices if you hope to receive the cooperation you now have to move forward. You could additionally require that you get your building partners on board with suggestions to ensure a more effective building project. But the benefits don’t end there. A strong model may play a significant role in the marketing techniques of both you and your customer. By exhibiting a tangible image of the projects, your customer may spark interest in them. This will finally result in a more favorable response to the design process and the actual outcome. When you are attempting to sell your property, an architectural framework may be beneficial.
3) Quickening Projects
Do not see the model as just an extra step in a drawn-out & challenging procedure. After the model is completed, you can use it to focus your attention on your most important concerns. When you begin to deal with subcontractors as well as other architects, presenting the work in the model provides them with an understanding of their task and saves a massive amount of time compared to acquiring it using a 2-dimensional sketch. This should result in a more expedited process for building and designing.
4) Process Planning
Similar to the preceding example, an architectural model may help you ensure that almost everyone participating in the construction process stays on the same page. An analysis of the complete system can assist designers and builders in comprehending the ultimate objective of their efforts. The eventual result is an improved planning strategy. Everybody could keep track of their progress toward finishing the project by referencing the models as required.
5) Reduce mistakes and misinterpretations.
Electrics and interior decorating are just a few of the sectors represented by 3D modeling in building projects. Architects may evaluate multiple consequences for architecture, layout, and execution by aligning things with each other, or even now instantaneously, to observe how they interconnect & affect the architecture overall. This reduces architectural mistakes and misinterpretations between traditionally dissimilar industries.
6) Greater spatial analysis
The greater spatial analysis provides architects with comprehensive knowledge of the building, such as how it performs and connects with its surroundings, as well as how individuals may navigate through it all and utilize it. This allows builders to perfect each element of its utilization, making it much more productive and sustainable when it comes to everything from energy consumption to the flow of traffic.
7) Provide accurate depictions
From realistic Rendering Services to accurate building requirements, 3-D models reflect every part of a building, both visibly inside and down to the slightest detail. With the addition of capabilities such as 360-degree panoramas and 3-Dimensional rotations in space, designers have a comprehensive model to investigate and utilize to communicate thoughts and design concepts, as well as comprehend the ramifications of each modification on the building throughout its entirety.
8) Receiving Your License
Lastly, you will surely profit from utilizing an architectural modeling approach to obtain the necessary permissions for your new project’s construction. As you are probably aware, obtaining the necessary licenses is a vital stage in the building and engineering stages of any project. By choosing the right model, the operation may be accelerated faster.
The authorities, who would also make the decision to give you the required construction permit, will take into consideration any potential environmental repercussions of the new project. A model may offer them a clearer, more tangible grasp of exactly what they need to do to ensure that all of their documentation and permissions are in place.
Conclusion:
3D architectural models, which are texturally extremely accurate, produce visually beautiful and incredibly adaptable contexts for CAD drawings that are both economical and effective and accessible in numerous formats. And because we gather location on request, our data has always been updated and correct.