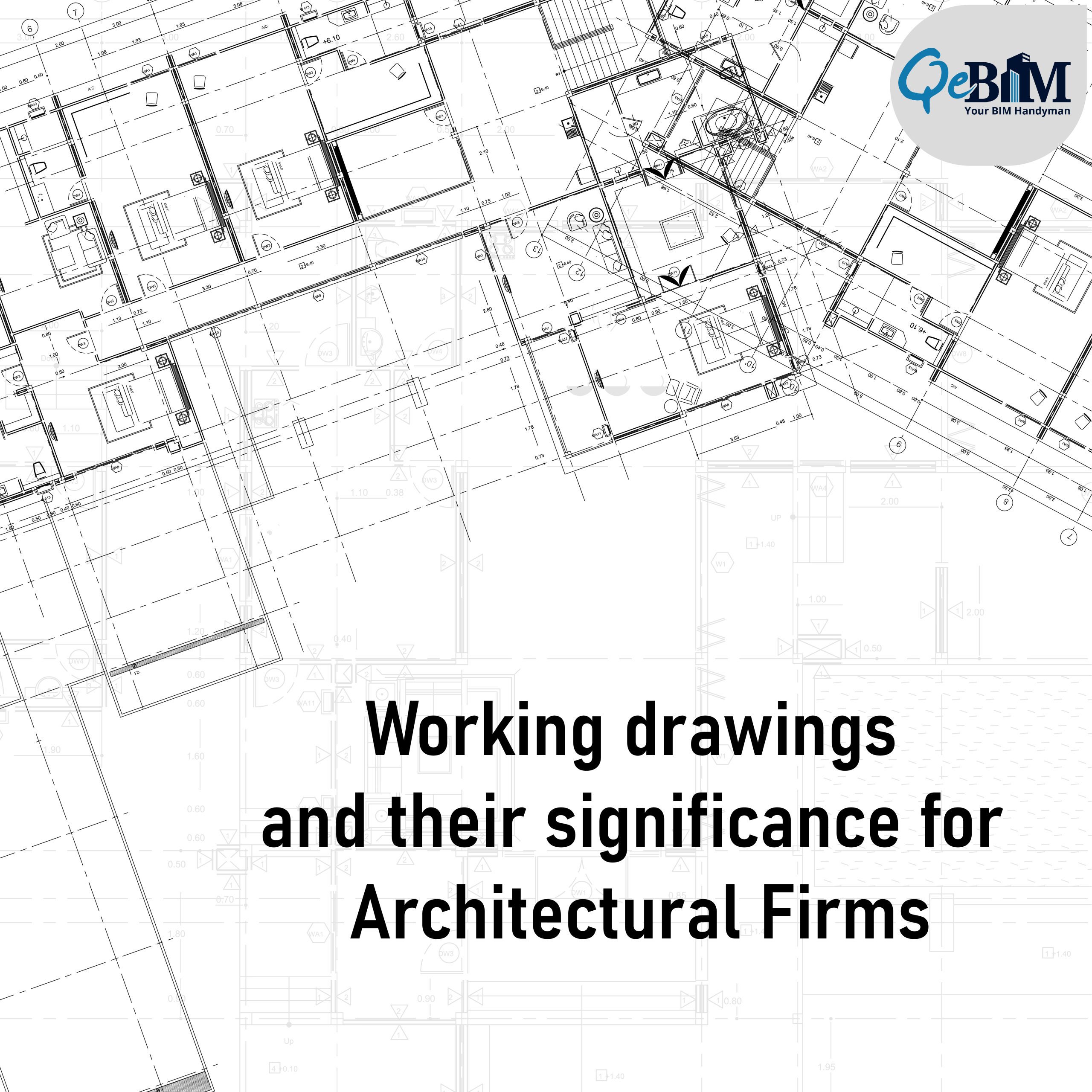Working drawings and their significance for Architectural Firms

Introduction
Working drawings, sometimes referred to as good for construction drawings (GFC), are blueprints offered by the architect and contain precise dimensions, and graphical information that may be utilized by a contractor to build the works or by suppliers to make their parts.
Coordinated working drawings are essential for getting building permits and giving contractors precise and thorough technical information. These drawings are produced by architects to facilitate hassle-free project execution by contractors, improve site safety, and lessen project difficulties.
There are many advantages of adopting Architectural BIM services to access coordinated construction drawings as follows:
- Coordinating, cooperating, and communicating
The essential idea behind BIM is that all AEC professionals should collaborate with one another so that their different efforts may be coordinated on a single digital model. The final 3D model of the construction automatically adapts and incorporates every alteration made by any specialist.Also, compared to the past, where drawings had to be continuously transferred between multidisciplinary specialists so that their plans and designs could be adjusted to the alterations made by the preceding people, BIM saves a large amount of time. BIM allows for the direct extraction and provision of completely coordinated and consistent construction papers to on-site workers, preventing these delays.
- Conflict Recognition I Clash Detection
BIM softwares, like Revit and Navisworks, provide automatic conflict detection tools that are extremely accurate and effective. Even before any money or resources are committed to start the building phase, this feature can identify conflicts between and within disciplines. Drawings and papers derived from such coordinated BIM models are extremely informative, accurate, and consistent, making this feature vital and time-saving. They facilitate smooth and precise building and installation processes. This prevents on-site delays, material waste, and expensive reworks at the planning stage itself, saving major costs that otherwise may have led to budget increases and worse ROI for the construction firms. - Time and money management
Cost and schedule are covered in turn in the fourth and fifth dimensions of BIM. Although the latter helps users to make precise budgetary projections in terms of the quality, quantity, and cost of materials necessary, the former provides for assigning time for each building phase as well as arranging the supply of supplies and people. Contractors may guarantee adherence to deadlines for the building project to be finished in the anticipated time frame by referring to such precise drawings and papers. This fosters investor and shareholder confidence, which has significant long-term benefits for the construction firm. - Enhanced Productivity on-Site
Contractors and other workers on-site always have access to the most recent versions of the drawings and blueprints. This is due to the ease with which AEC experts may access and modify the BIM model from any location at any time. Any changes made by any expert are promptly registered and represented in the finished BIM model, keeping the whole team informed of any new developments in real-time. This reduces the possibility of on-site human mistake brought on by employing out-of-date plans and paperwork, aiding construction companies in cost management. - Facilities and Sustainability Management
During the past few years the building sector has been in the news for directly or indirectly impacting the environment by their certain way of working. Hence, BIM adoption is essential since it contributes to a large decrease in a building’s carbon footprint. The sixth BIM component, which addresses sustainable development, benefits construction enterprises who use it by establishing them as organizations that promote the transition to sustainable development.These businesses can always guarantee uncompromised safety and comfort of the structure’s inhabitants thanks to the extra benefit of the 7th dimension of BIM, which is concerned with after-construction facility management.
- Less RFIs and modification orders during construction thanks to well-planned drawings
With parametric 3D modeling in Revit, architects may quickly change the data included in the 3D model. When several revisions are stored on a cloud-based platform, the 3D model automatically updates to reflect changes made to the entire model. Architects employ BIM services to access these comprehensive 3D models to extract accurate, coordinated, and clash-free working drawings, leading to fewer RFIs and change orders.Every version is saved on a cloud-based platform, making it simple and quick to track updates or changes. RFI creation and processing are not as necessary or time-consuming thanks to quick and proactive engagement through digital platforms. RFI generation is significantly reduced, which results in better cost savings and flawless construction.
Conclusion
Companies must use BIM Modeling Services, which provide accurate, information-rich, and standardized architectural construction drawings that support speedy and error-free construction to meet the growing need for quick and cost-effective construction services. By taking on and successfully completing more projects in a shorter amount of time than previously, construction companies may take use of the advantages of coordinated Architecture CD Sets outlined above to acquire a competitive edge in the market.