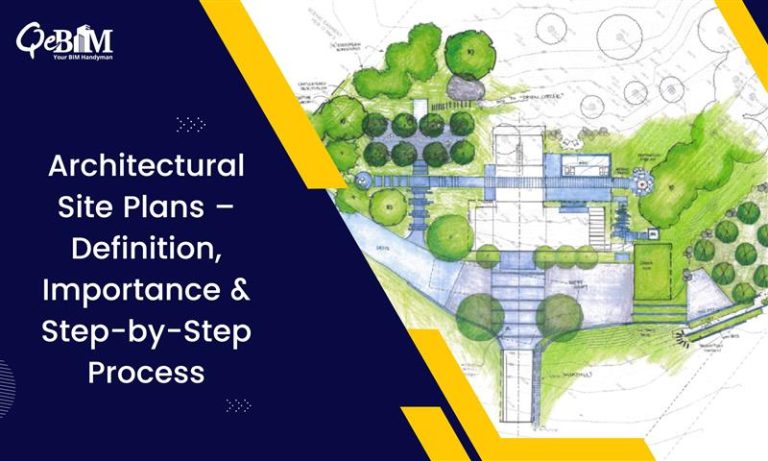Architectural Site Plans – Definition, Importance and Step-by-Step Process

When starting any building project—whether it’s a single-family home, a commercial space or a large urban development—one of the most critical documents in the early design stages is the architectural site plan. It acts as the roadmap for the entire project, capturing the relationship between the structure and its surrounding environment.
In this article, we will explore what an architectural site plan is, why it is essential and the step-by-step process of preparing one.
What is an Architectural Site Plan?
An architectural site plan is a scaled drawing that represents the layout of a building or structure in relation to its site boundaries, topography, landscaping, infrastructure and other contextual elements. It’s a vital part of the architectural drawings submitted for planning permissions and construction approvals.
A well-prepared site plan typically includes:
- Property boundaries and legal description
- Building footprint and setbacks
- Access points, roads and driveways
- Parking areas and circulation routes
- Utilities (water, gas, electricity, sewage lines)
- Landscape features like trees, gardens or hardscapes
- Drainage and grading details
- North orientation and scale references
Why is a Site Plan Important?
An architectural site plan serves multiple purposes:
- Regulatory Compliance – It ensures that the design meets the local zoning codes, setback requirements and building regulations.
- Design Clarity – It provides stakeholders, engineers and contractors with a clear view of the spatial relationships.
- Construction Guidance – It acts as a reference for the builders to position the structures and utilities correctly.
- Environmental Considerations – It reflects the site grading, drainage patterns along with the landscaping for the sustainability.
How is an Architectural Site Plan Prepared?
Preparing a site plan involves a mix of data collection, analysis and precise drafting.
Here’s a step-by-step overview:
1) Conduct a Site Survey
A licensed land surveyor is usually hired to measure the property boundaries, topography and existing structures. This provides accurate baseline data for the plans.
2) Gather Zoning and Regulatory Information
Architects must refer to the local building codes, zoning laws as well as the development guidelines to determine the allowable building size, height, setbacks and even the land-use restrictions.
3) Analyze the Site Conditions
This step involves studying the sunlight orientation, wind patterns, slope gradients, soil type, drainage flow along with the vegetation to inform the design strategy.
4) Develop a Preliminary Layout
The architect begins placing the building footprint, access roads, parking spaces and other site elements in compliance with the design and regulatory constraints. Here, the Architectural Drafting Services comes into play hence ensuring the precision and clarity in representing the layout.
5) Include Infrastructure and Utilities
All the essential utility lines like water, electricity, gas, sewer are plotted to ensure the service connections are feasible and well-integrated.
6) Incorporate Landscaping and Outdoor Spaces
The site plan often includes the greenery, trees, outdoor amenities along with the open spaces to enhance the aesthetics and environmental values.
7) Add Annotations and Technical Details
The final plan includes the legends, north arrows, scales, elevation marks and dimensions to make it construction-ready. Many firms use the Revit Documentation Services at this stage for accurate and standardized output.
8) Review and Approvals
The plan is reviewed internally by the design team and externally by the local authorities for planning approvals.
Tools and Software for Site Plan Preparation
While site plans were traditionally drawn by hand, most architects now use the CAD and BIM software for accuracy and efficiency. Popular tools includes:
- AutoCAD
- Revit
- SketchUp
- ArchiCAD
- Civil 3D
These digital platforms enable the precise scaling, easy revisions and even the 3D visualizations of any of the site layouts.
Conclusion
An architectural site plan is much more than a drawing—it is the foundation for a well-executed construction project. By accurately representing the site’s physical and regulatory context, it ensures the smooth collaboration between the architects, engineers, builders as well as the clients.
Whether for any of the small residential developments or the large-scale commercial projects, a carefully prepared site plan—supported by the expert drafting and documentation do plays a crucial role in turning a design vision into the reality.