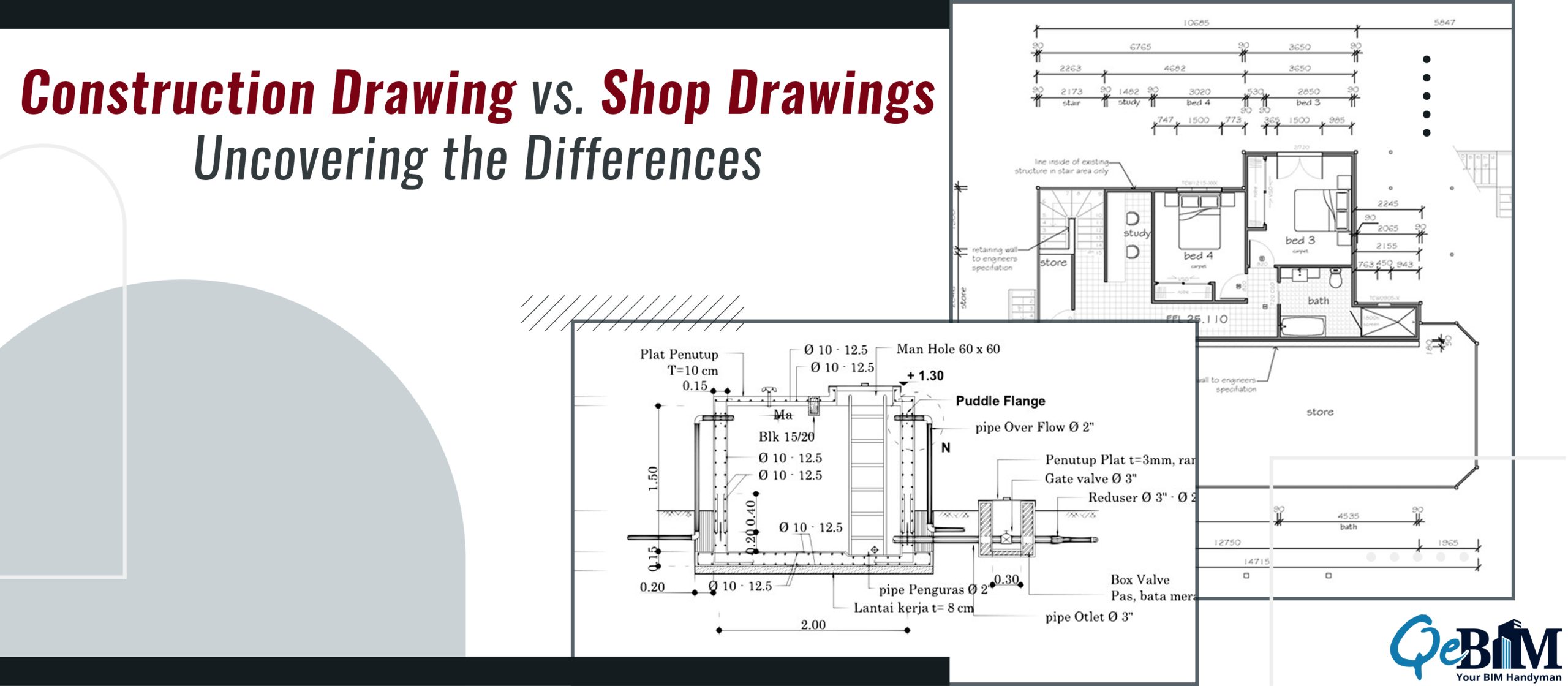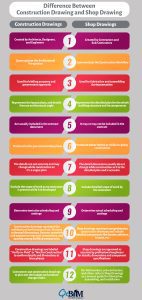Construction Drawing vs. Shop Drawings: Uncovering the Differences

Every construction process begins with the design of the building structure. It can be a paper sketch, a drawing, scribbling, an image, or a digital file. These are just the laymen’s designs to understand the building structure’s idea, concept, or requirement. However, the construction design is quite complex, and the rough drafts will serve a different purpose. It requires a series of documentation at various stages of the building process throughout its lifecycle. Therefore, architects, designers, and contractors make multiple drawings at different stages of construction to communicate their design intent to each other and clients for a smooth construction workflow.
Construction Drawings and Shop Drawings are two essential aspects of construction design. They are used to convey or communicate the detailed plan for each element or component involved in the building process. These are considered the lifeline of the AEC industry as it helps out right from the initial conceptual design to the final construction. Let’s understand each of them in detail.
What are Construction Drawings?
Construction Drawings, often termed Working drawings, are prepared by an architect to communicate the architectural elements in the building structure before the actual construction. It consists of the architectural parts with their specifications represented graphically for visualization and decision-making. These are the initial designs based on the client’s requirements and include details, dimensions, and notes to convey the whole design intent to the client and stakeholders. It is used for the bidding and government approvals. These are final pre-construction drawings that depict the structure as a whole and are also called Architectural Construction Drawings or Construction Documentation sets, which consist of below elements:
- Site Plans
- Floor Plans
- Elevation Plans
- Foundations
- Framings and Utility Plans
- Interior and Exterior Elevations
- Roof Plans
- Building and Sections Details
- Materials, Furniture, and Fixtures Specification
- MEP Plan
What are Shop Drawings?
Shop Drawings, often termed Prefabrication Drawings, are the full-fledged design drafts of the building structure. These represent the complete detailed design of the building and its components. Contractors develop these before construction or while the construction is underway. They refer to it throughout the construction lifecycle to avoid clashes, reworks, and costly errors at the site. These design plans are used for manufacturing, assembling, and installation on-site. It ensures that all the building components are created, fabricated, and placed accurately as per industry standards and codes. These also help in material identification, detailed dimensions, component connections, space utilization, and other specifications. It is not limited to the exterior structure but includes interior details such as MEP components, their placements, and coordination.
Shop Drawings play a vital role in building complex structures as it streamlines the construction workflow and accurately determine the timeline and costings. It ensures the project’s quality and on-site safety are never compromised. It consists of below details:
- Project details like Title and Number
- Site Details like Location
- Worker details like Contractors and Sub-contractors
- General Notes, Key plans, Symbols, and Abbreviations
- Initial and Revised Drawing Dates
- Order and Sequencings
- All components with Dimensions and Specifications
- All components from Varied Angles and Deviations
- Material and Level Tags with Production and Maintenance Specifications
- Relation and Connection Diagram
- Locations and Placements
- Sectional and Assembly Details
- Any Modification from the Original Design Intent
- Budget Overruns
- Scheduling and Timelines
- Installation and Erection Guide
Now that you have a brief idea about the Construction Drawing and Shop Drawings. Let’s shed light on the critical differences between them.

Summarizing
Construction Drawings and Shop Drawings play a vital role during the pre-, ongoing, and post-construction stages. These are created at different stages of the building cycle to ensure smooth execution within time and budget. These drawings seem indistinct, but there is a significant difference between them, as tabularized above. To get each of them correct, outsource it to experienced AEC professionals. QeBIM is a leading architectural design and modeling firm, mastering Construction Drawing Services. We provide architectural layouts as per your ideas to get a better overview of your thought process. We also have an experienced team to deliver accurate Shop Drawing Services that act as a step-by-step guide to commence your construction and ensure no clashes are encountered while execution.