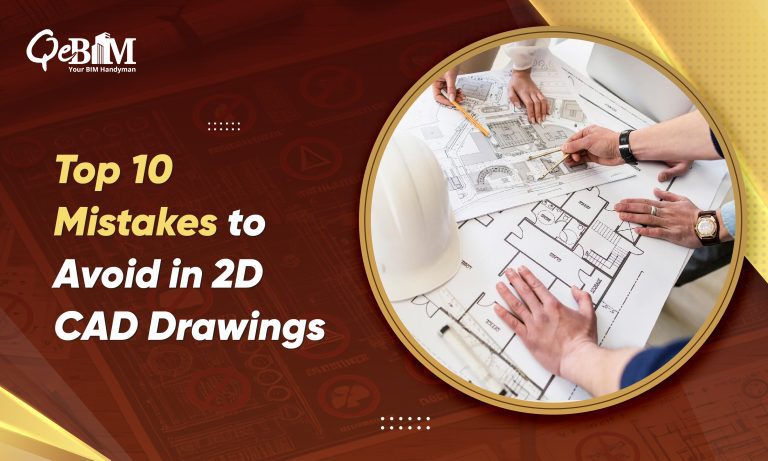Top 10 Mistakes to Avoid in 2D CAD Drawings

In the AEC industry, 2D CAD drawings are the foundation for clear communication and accurate execution. But even with powerful tools like AutoCAD, common drafting mistakes can lead to costly revisions, delays and confusion.
Whether you’re a seasoned CAD drafter or just starting out, here are the most critical mistakes to avoid in 2D CAD drafting—and how to get it right the very first time.
1) Inconsistent Layer Management
Using incorrect or inconsistent layers leads to the messy drawings and coordination issues.
How to Avoid It:
- Use clear, standardized layer names.
- Apply consistent color, line type and line weight settings.
- Lock or freeze the non-editable layers.
2) Overusing the Explode Command
Excessive use of the EXPLODE command breaks the blocks into editable components often ruining the standardization ass well as the data integrity.
How to Avoid It:
- Use dynamic blocks and modify attributes without exploding.
- Preserve block references for repeatability and accuracy.
- Only explode when its absolutely necessary.
3) Ignoring Drawing Scale and Units
Incorrect scale or unit setup causes the major misalignments and printing issues.
How to Avoid It:
- Set units and scale at the beginning of every drawing.
- Use annotation scaling for the dimensions and texts.
- Check the unit settings when importing the files from other sources.
4) Failing to Use Blocks and Templates
Many drafters manually redraws the repetitive components, wasting time and risking for the inconsistencies.
How to Avoid It:
- Create reusable blocks for the elements like doors, windows and furniture.
- Use drawing templates with predefined layers, styles and title blocks.
- Maintain a centralized library of blocks and standards.
5) Poor Dimensioning and Annotation
Misplaced, overlapping or missing the dimensions can reduce the clarity and can also lead to the errors during the construction.
How to Avoid It:
- Use associative dimensions linked to the geometry.
- Maintain consistent text styles and appropriate sizings.
- Avoid redundant or cluttered annotations.
6) Ignoring File Naming and Organization
A disorganized file system can cause delays, confusion as well as the version control issues.
How to Avoid It:
- Follow a clear file naming convention (e.g., ProjectName_Type_Version).
- Organize the files in the logical folder structures (e.g., Plans, Sections, Details).
- Maintain a revision log to track all the changes and even the updates.
7) Using Inconsistent Line Weights and Types
Improper line weights and types reduce the legibility of the printed drawings and blurs the distinctions between various components.
How to Avoid It:
- Follow the standard conventions for line weights (e.g., thick for walls, thin for hatches).
- Assign the correct line types for hidden, center and boundary lines.
- Always verify the print preview to check clarity before issuing.
8) Lack of Standardization
Without setting the drafting standards, drawings vary in appearance and quality—causing confusion during the collaborations.
How to Avoid It:
- Develop and implement a CAD standards manual.
- Train your team to follow uniform templates and conventions.
- Use layer states, plot styles and title block standards consistently.
9) Not Cleaning Up the Drawing
Leaving behind the unused layers, line types or duplicate geometry bloats the file sizes and also creates the confusion.
How to Avoid It:
- Regularly run PURGE, OVERKILL and AUDIT commands.
- Clean up the duplicates and overlapping lines.
- Keep only what is necessary for readability and printing.
10) Not Backing Up Work
Data loss from crashes or human error is avoidable but often overlooked.
How to Avoid It:
- Enable autosave and set short save intervals.
- Use cloud storage or version control software.
- Save versions incrementally (e.g., v1, v2, final, final_revised).
Final Thoughts
Precision, consistency and organization are the pillars of quality CAD Drawing Services. Avoiding these common mistakes not only ensures better collaboration and construction outcomes but also boosts your team’s efficiency and professionalism.
If you’re seeking expert Drafting Services that delivers accuracy, standardization and reliability—look no further.
QeBIM is your trusted partner for the construction-ready drawings that saves time, reduces the errors and meets the global quality standards.