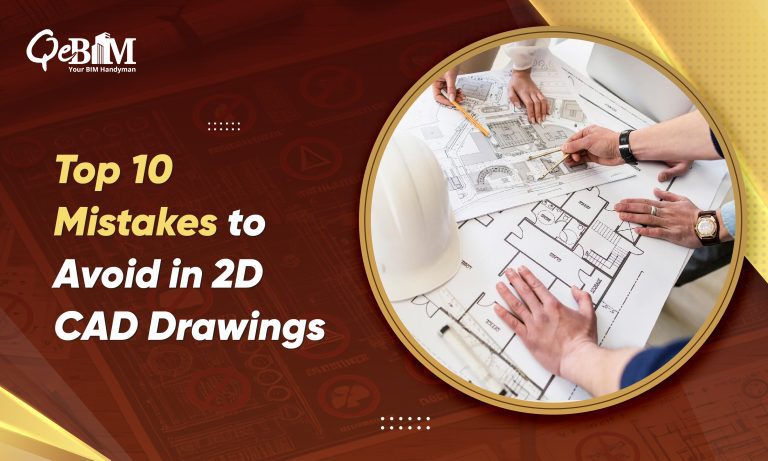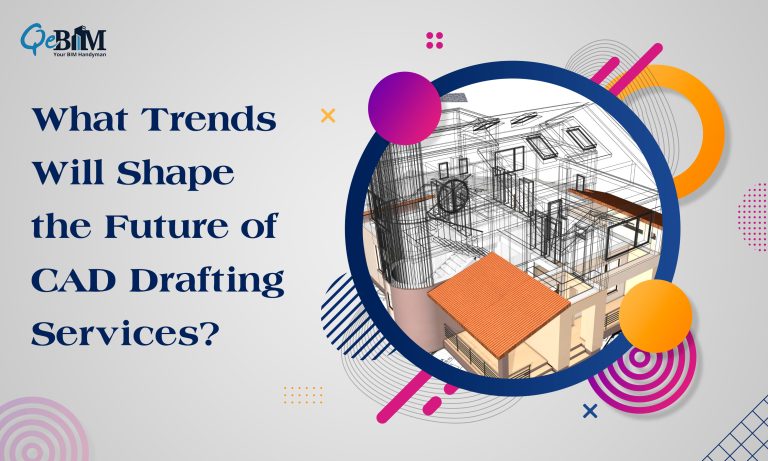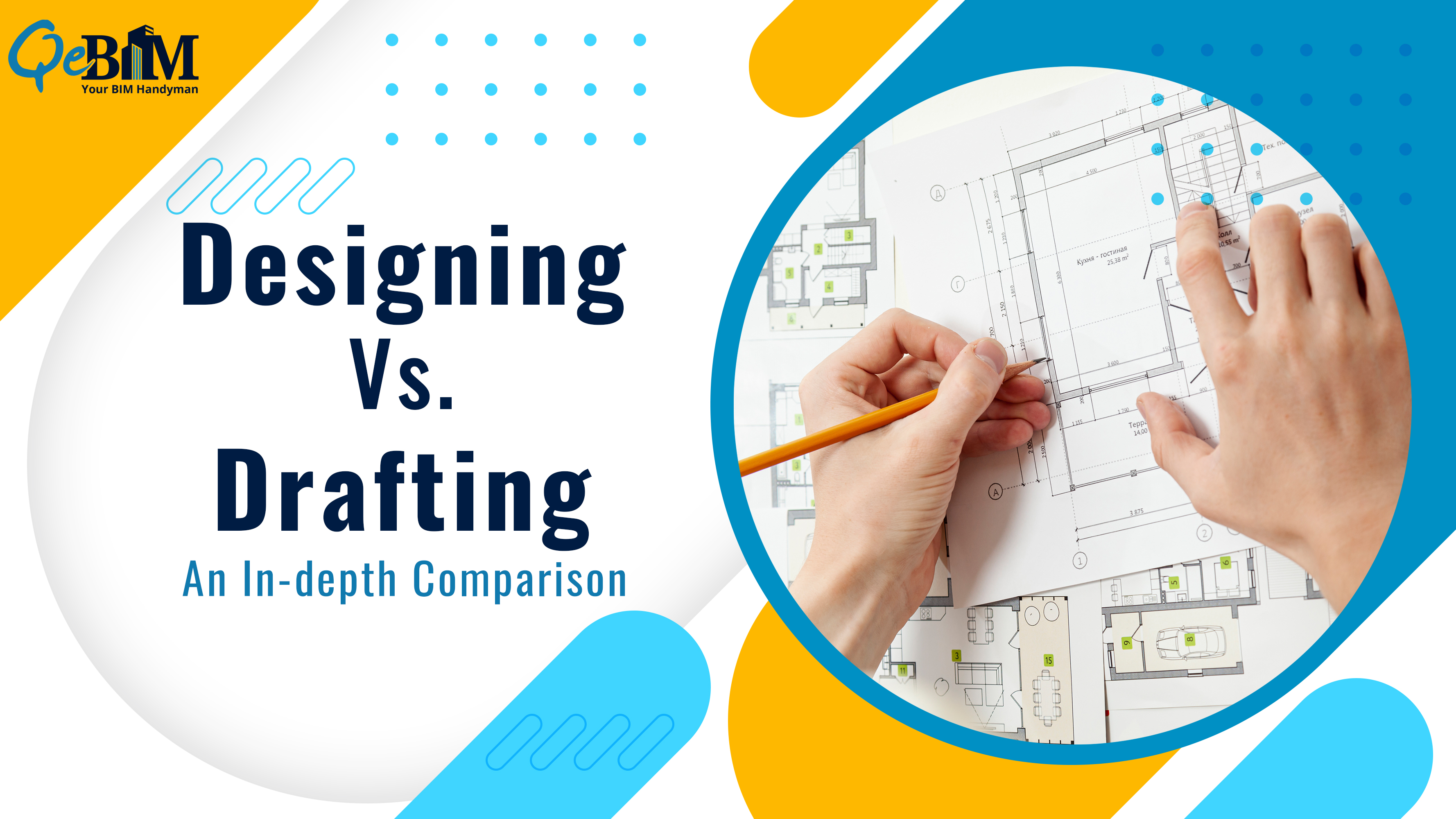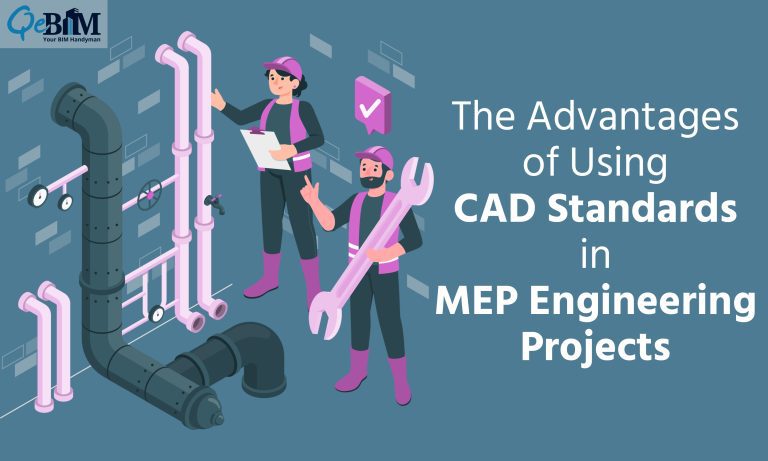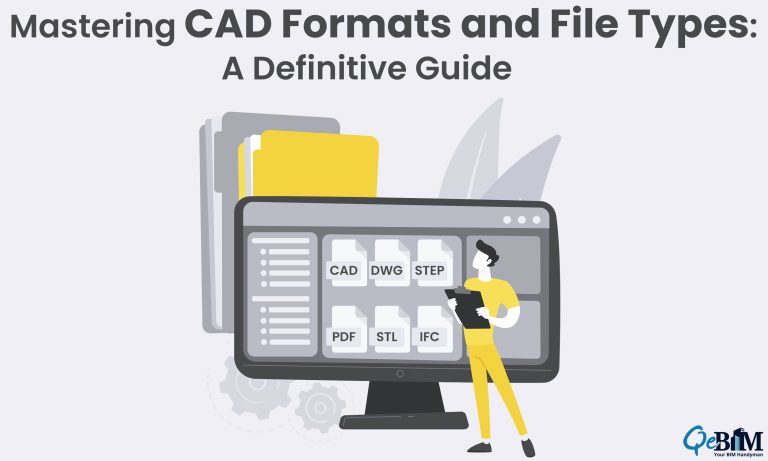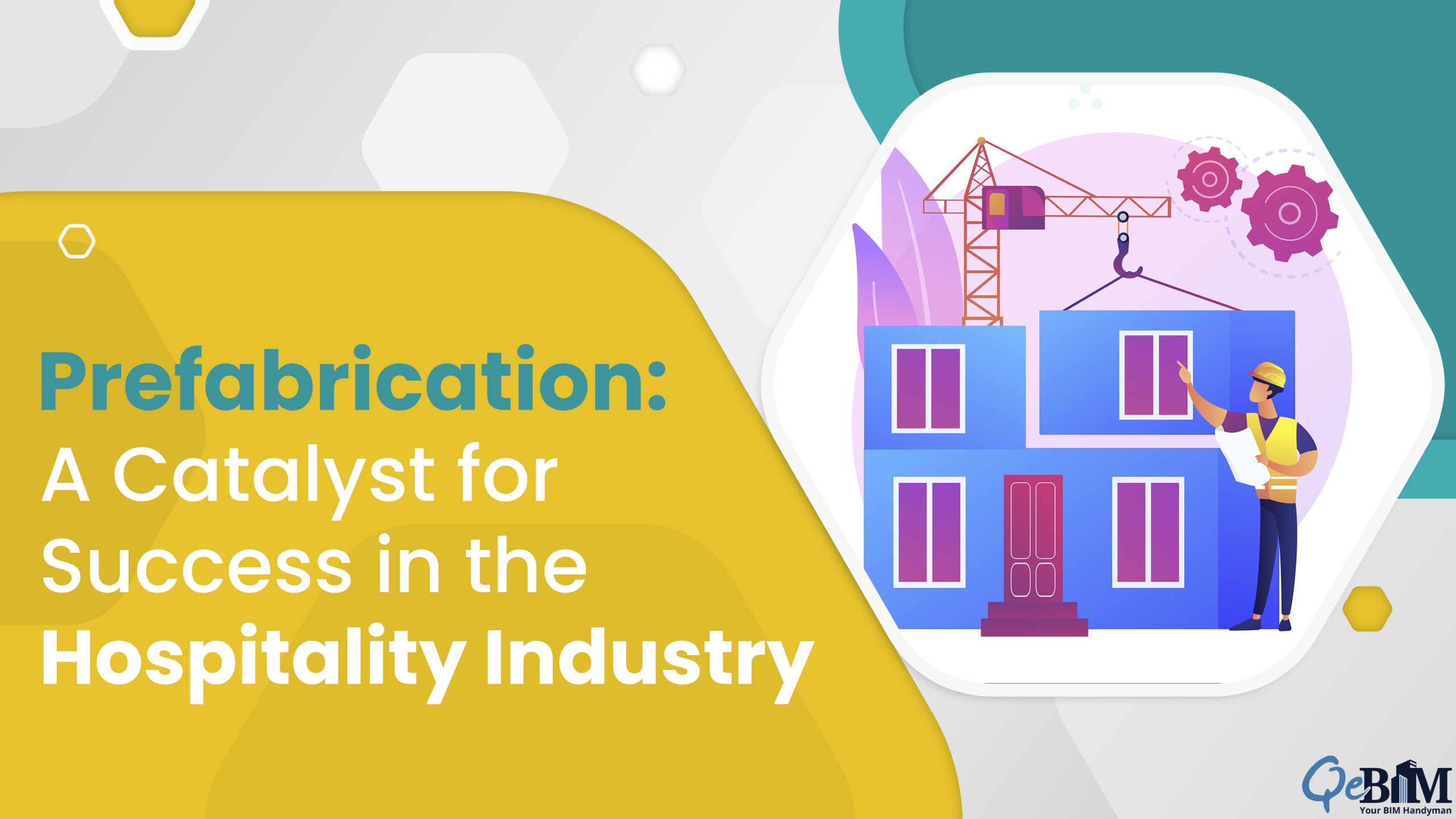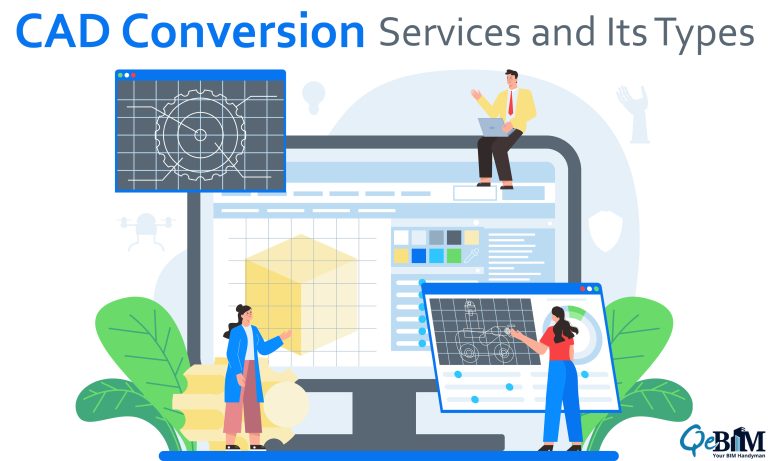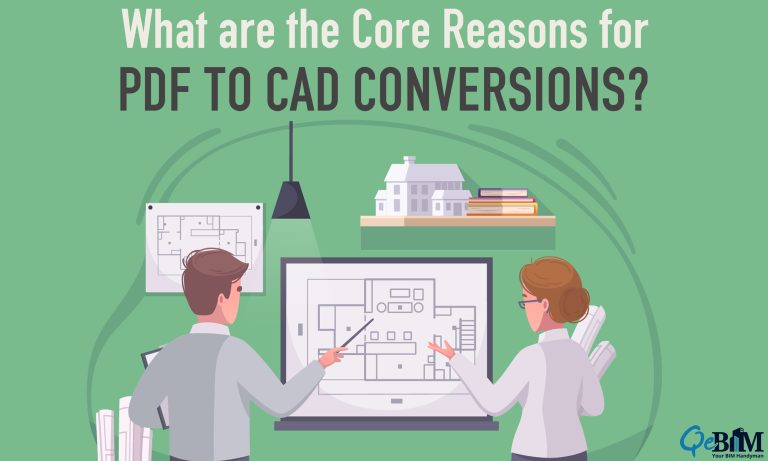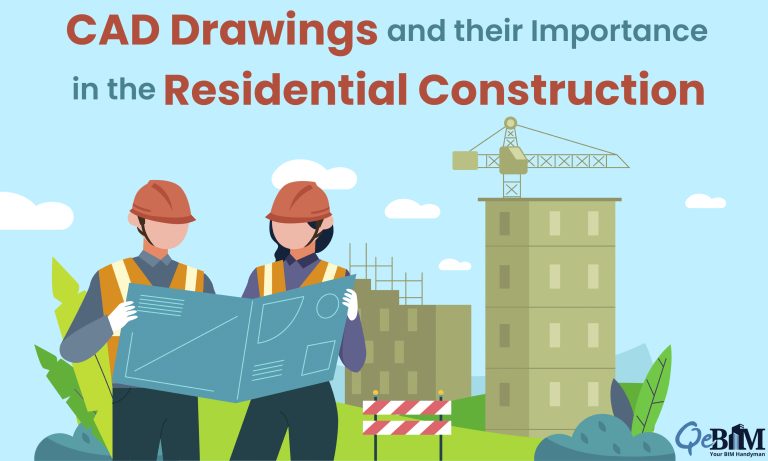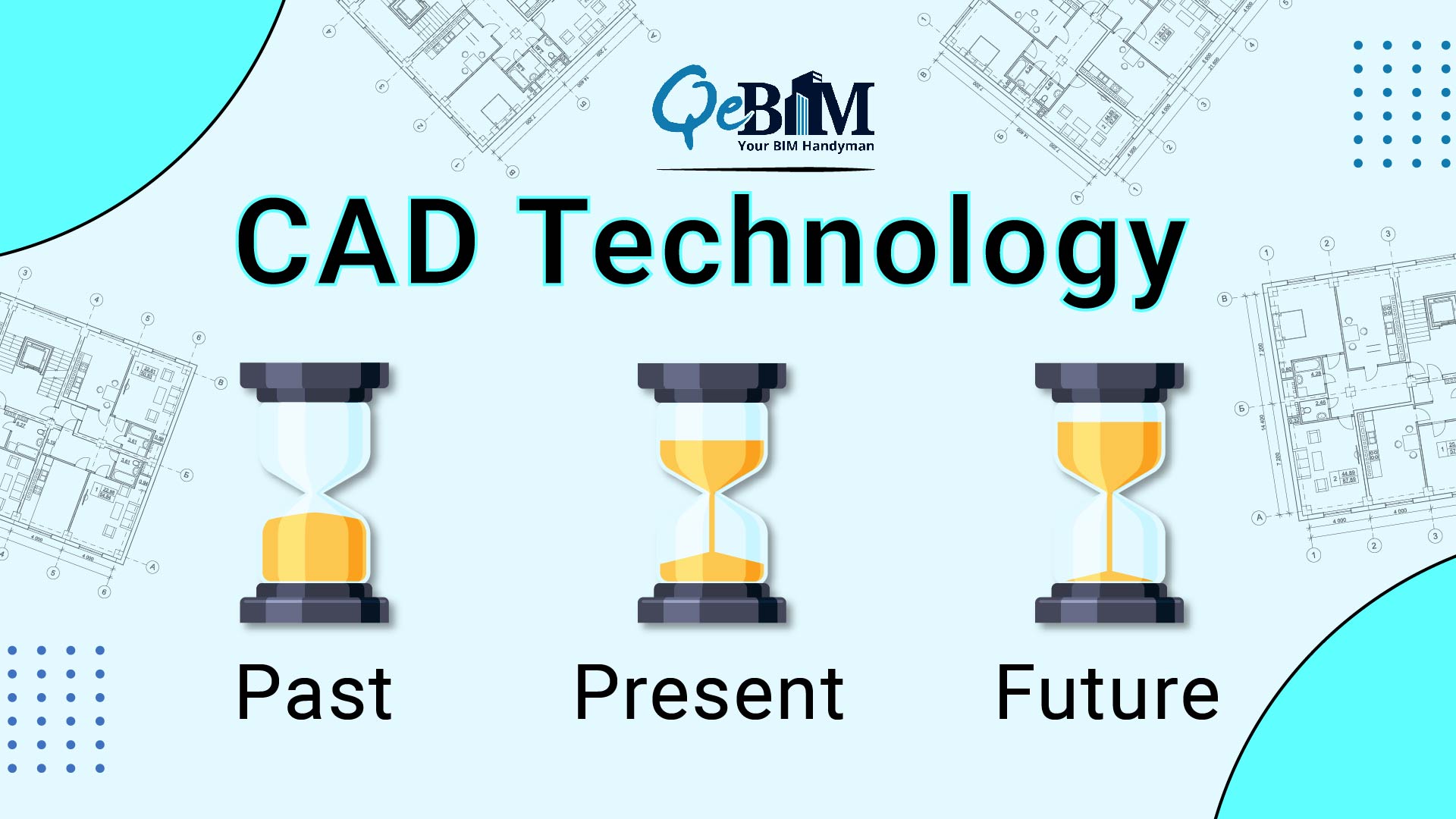Top 10 Mistakes to Avoid in 2D CAD Drawings
In the AEC industry, 2D CAD drawings are the foundation for clear communication and accurate execution. But even with powerful tools like AutoCAD, common drafting mistakes can lead to costly revisions, delays and confusion. Whether you’re a seasoned CAD drafter or just starting out, here are the most critical mistakes to avoid in 2D CAD… Continue reading Top 10 Mistakes to Avoid in 2D CAD Drawings
Read More