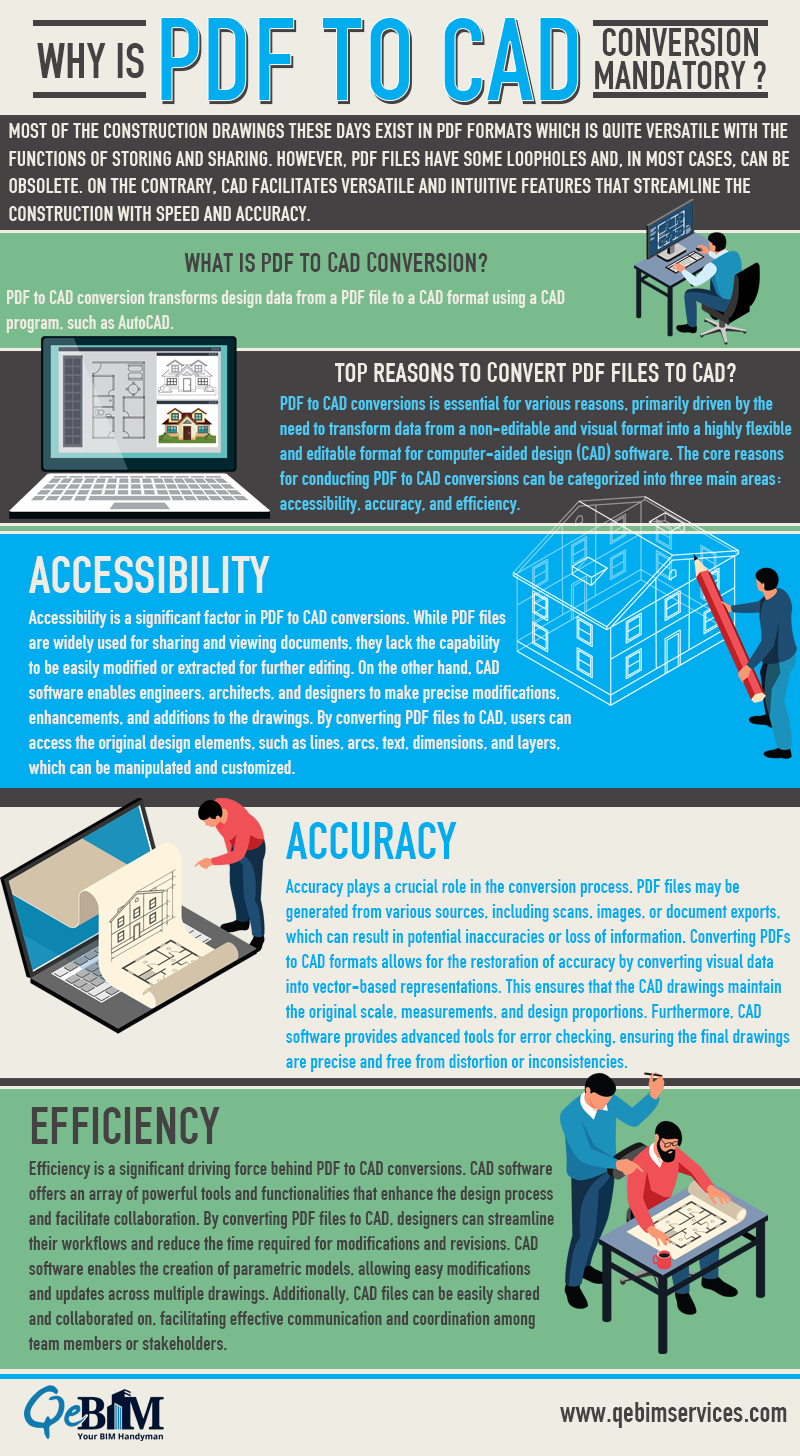Infographic:What are the Core Reasons for PDF to CAD Conversions?
Ever since the introduction of CAD Drafting Services, it has significantly revolutionized the architecture and construction industries. Its contribution to the AEC sector by digitizing the process has fastened the design and construction with utmost accuracy in drawings and enhanced the visualization for everyone involved in the project.
What actually is CAD?
CAD acronyms for computer-aided design are the process of digitally creating 2D drawings and 3D models for any space to be built or constructed.
What is CAD Conversion?
CAD Conversion Services is a way of converting paper-based technical drawings, images, sketches, or older digital formats into editable CAD files. CAD conversion involves scanning the physical drafts or drawings and transforming them into CAD files by accurately tracing lines and shapes in the drawing using advanced software. CAD conversion offers many benefits in terms of increased accuracy, efficiency, and accessibility to all essential technical documents. CAD conversions include Image to CAD conversions, Raster to Vector Conversions, PDF to CAD conversions, Paper to CAD conversions, etc. All of these conversions are equally important, but these days, most of the files are available in PDF formats; therefore, let’s take a look into the PDF to CAD conversion in detail and why it is needed.
