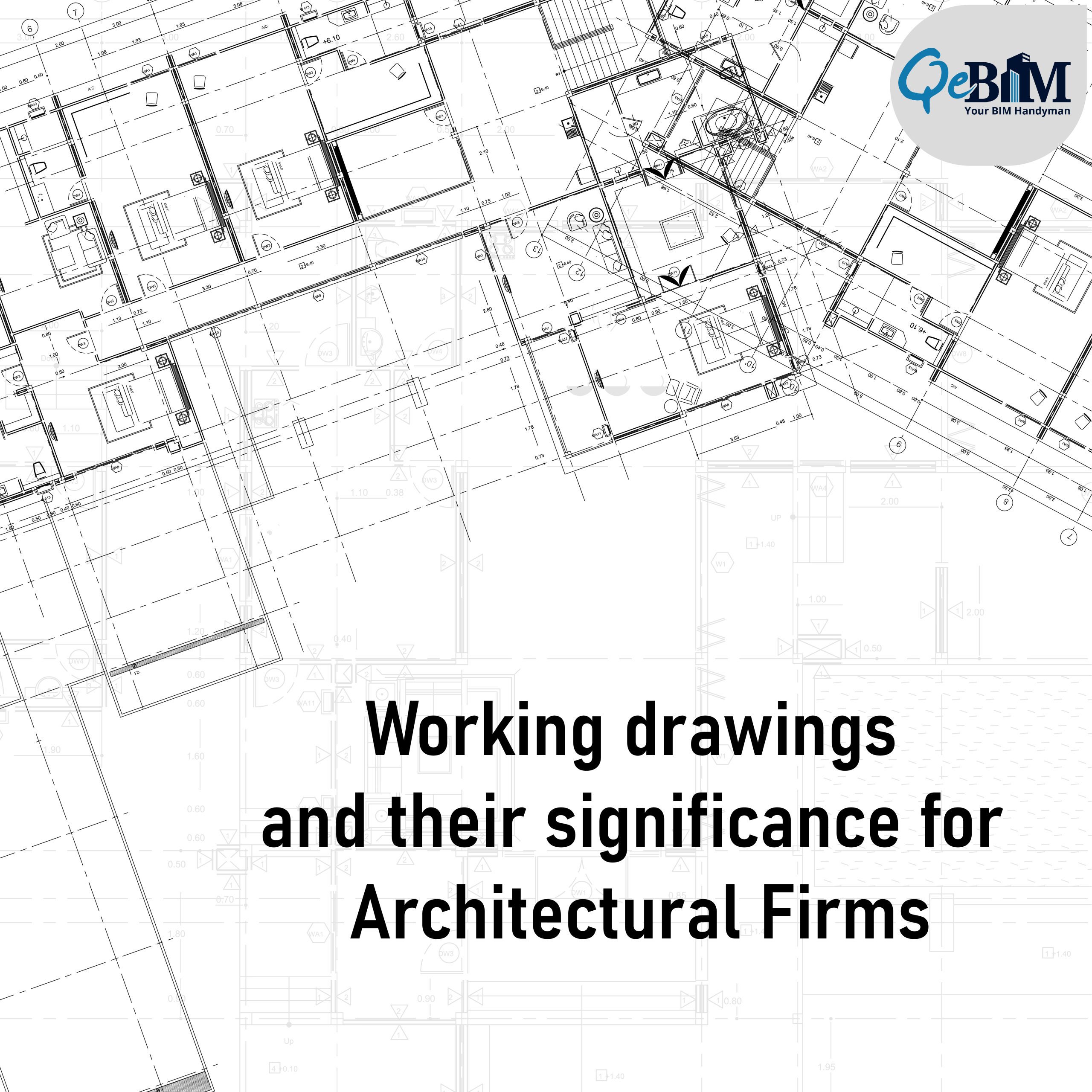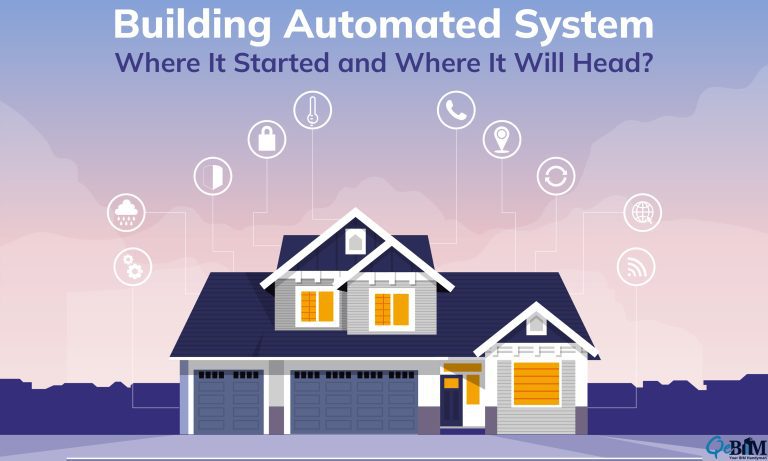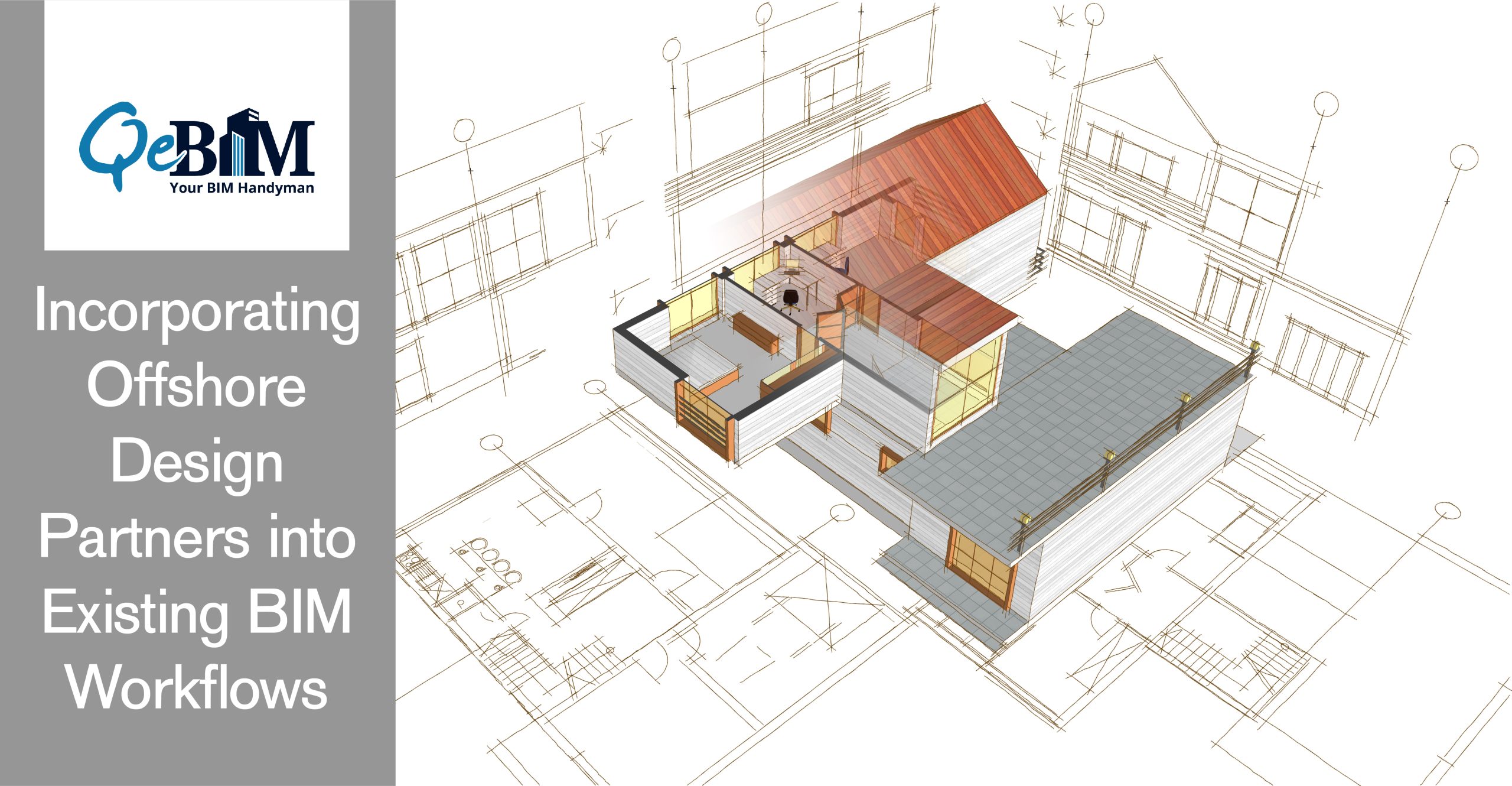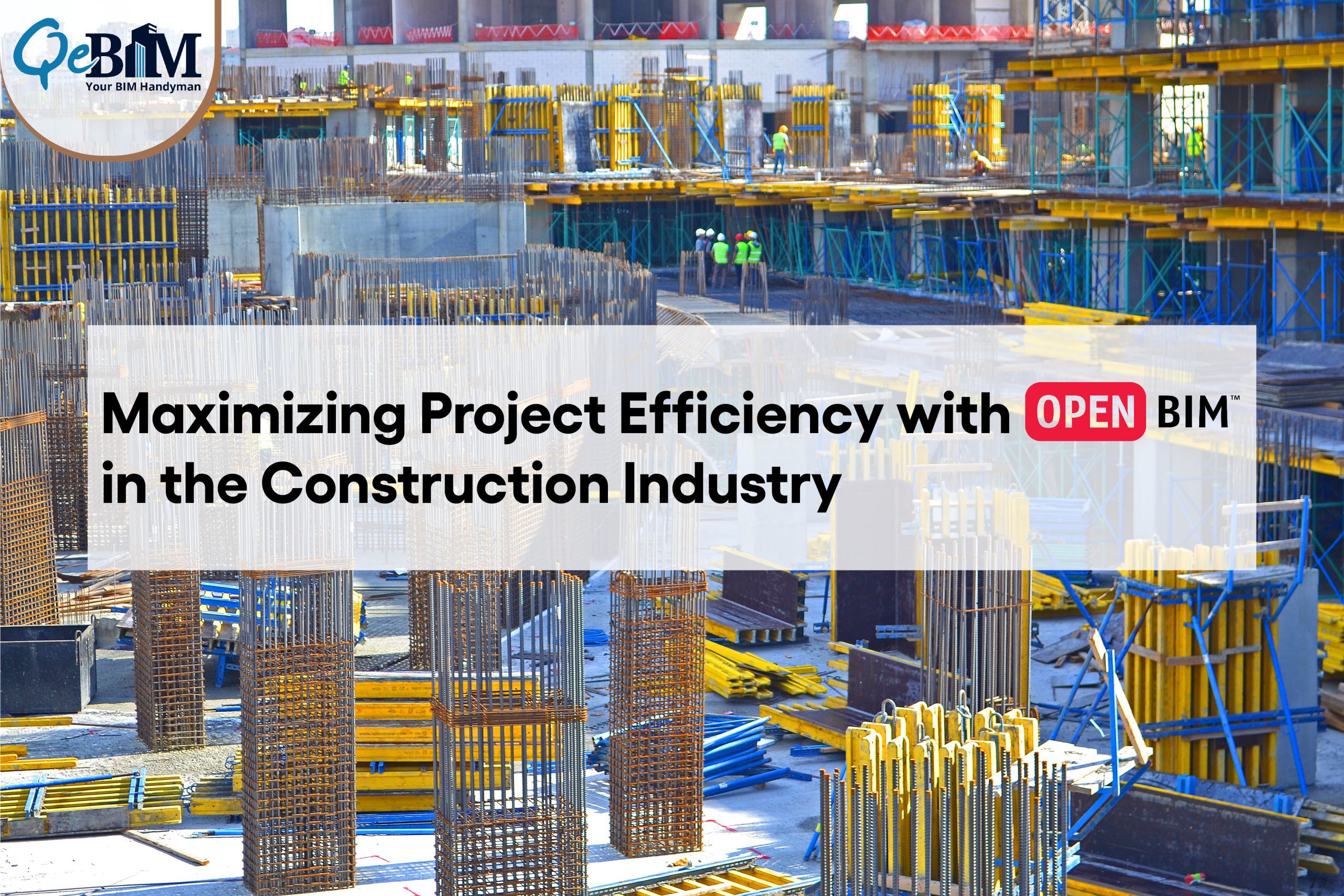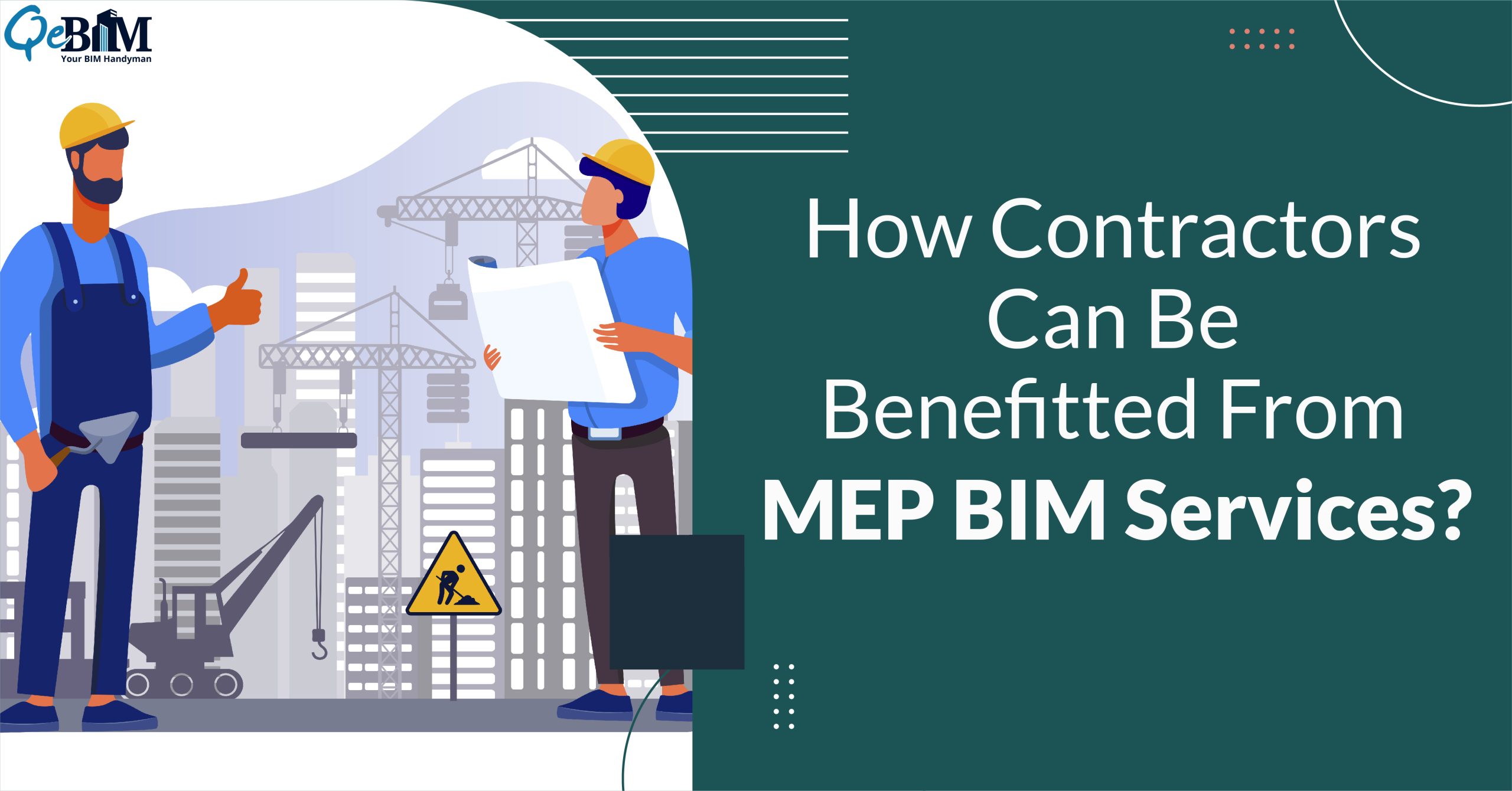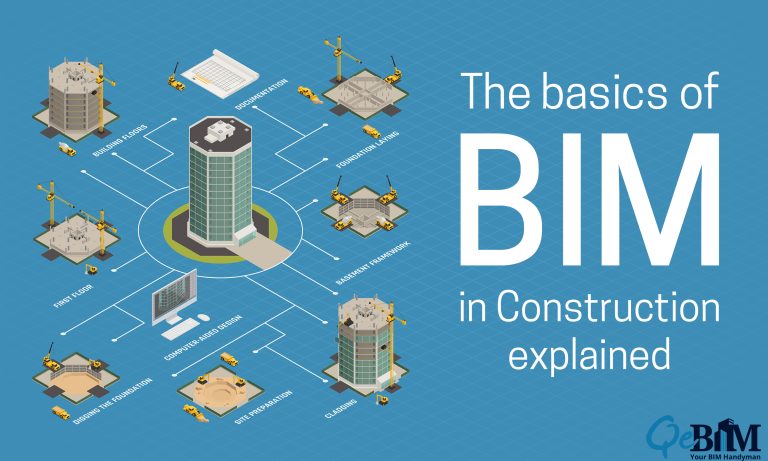How to Effectively Execute a BIM Pilot Project: From Beginning to Closing
Introduction Building information modeling (BIM) is a potent tool that has recently revolutionized the building sector. BIM represents a digital model-based strategy that aids in overseeing the entire construction process. BIM Services make it possible to effectively cooperate, lower project mistakes, and decrease expenses. A BIM pilot project is one of the best methods to put… Continue reading How to Effectively Execute a BIM Pilot Project: From Beginning to Closing
Read More

