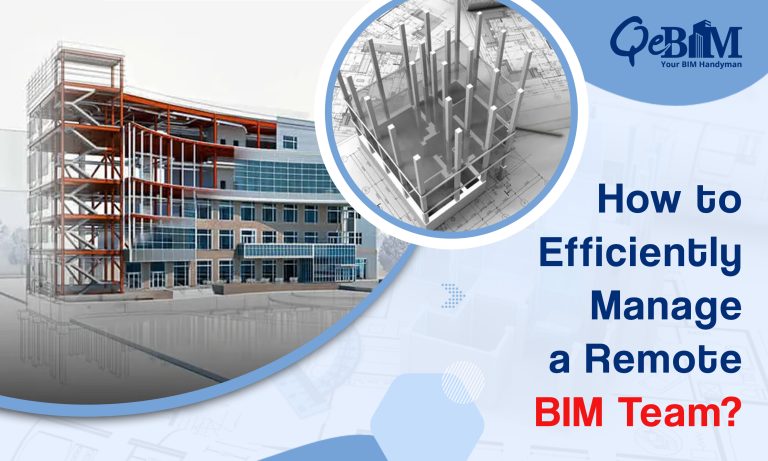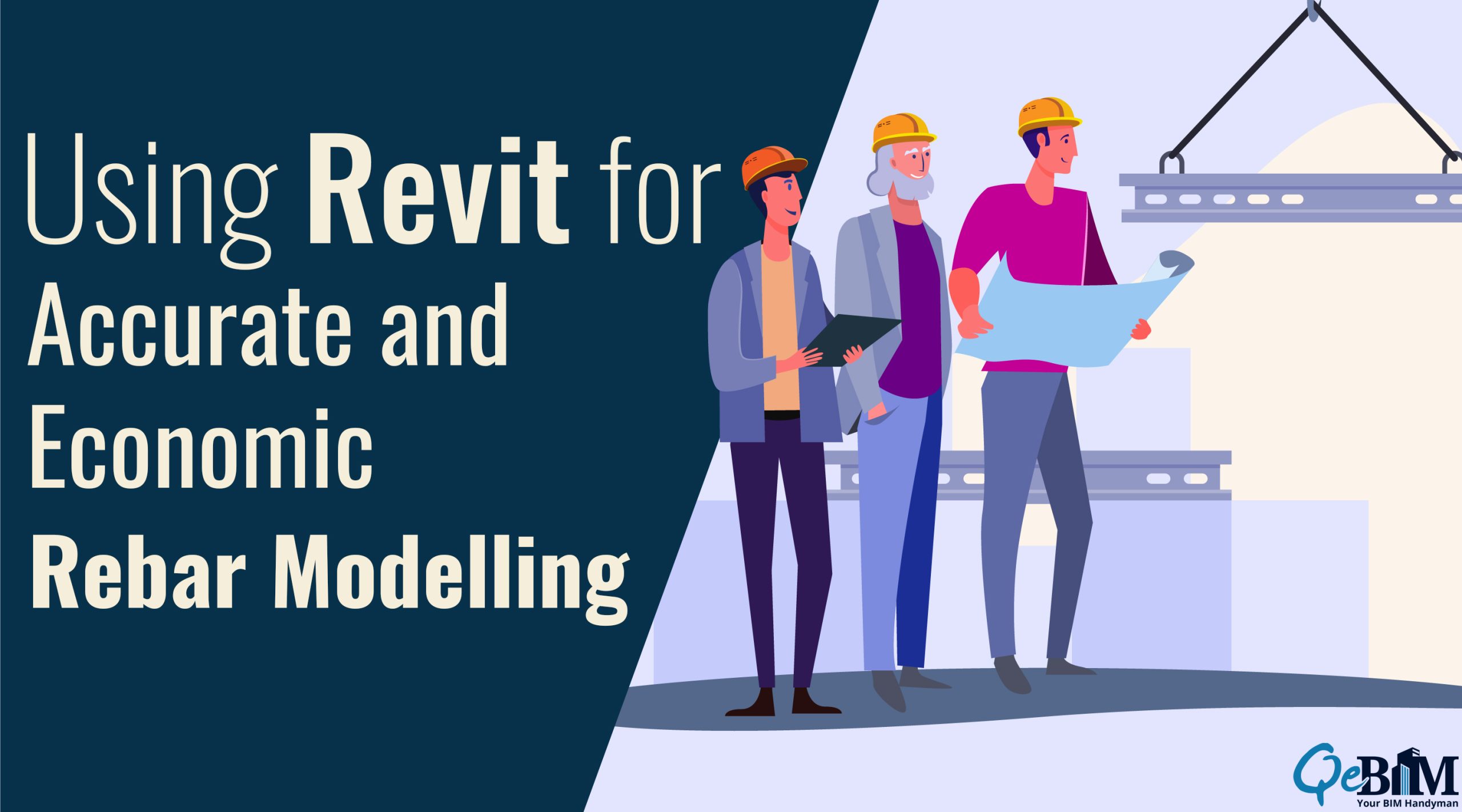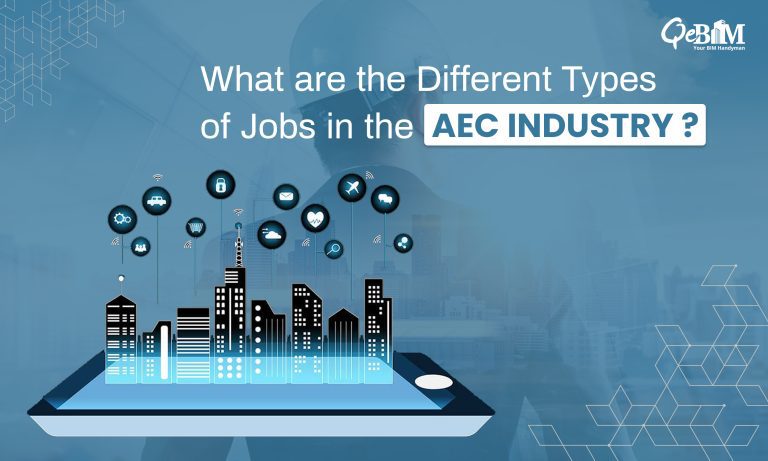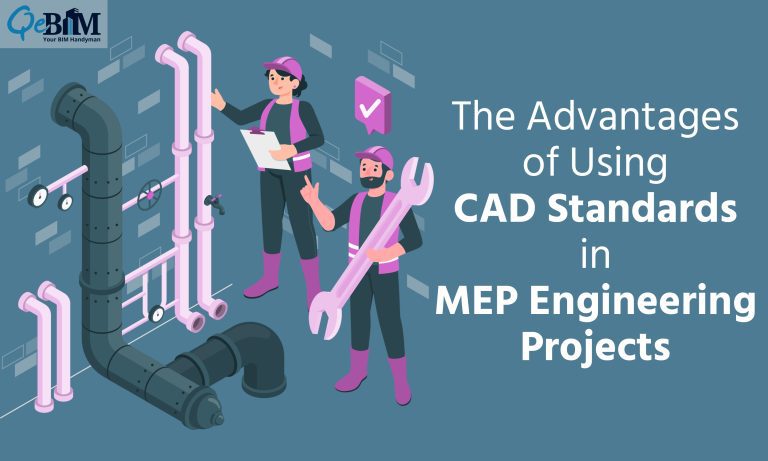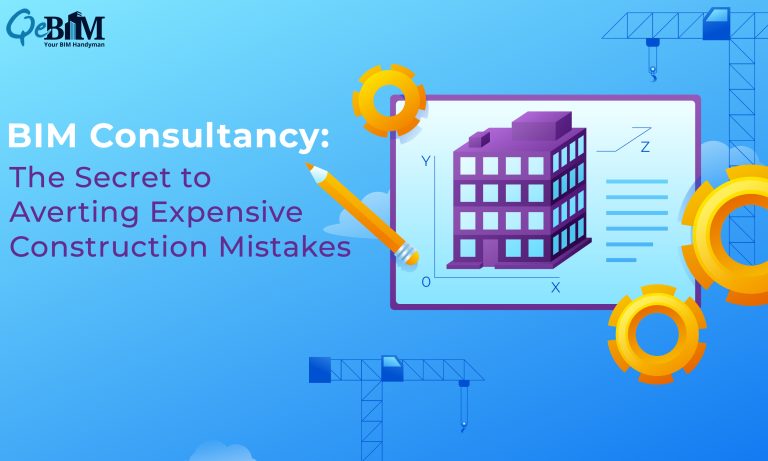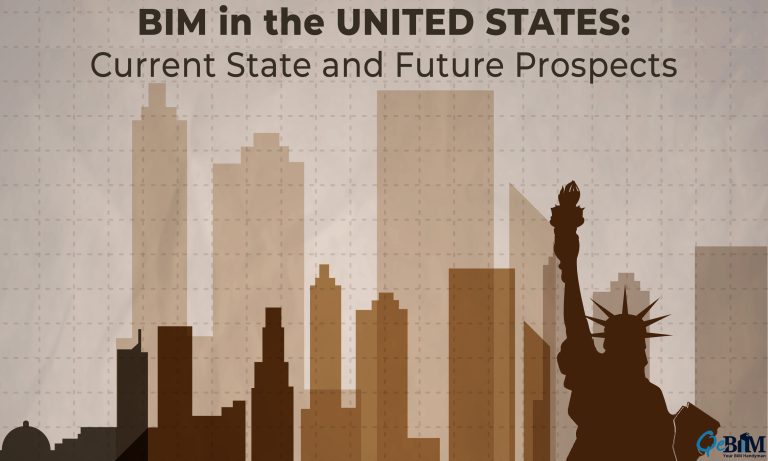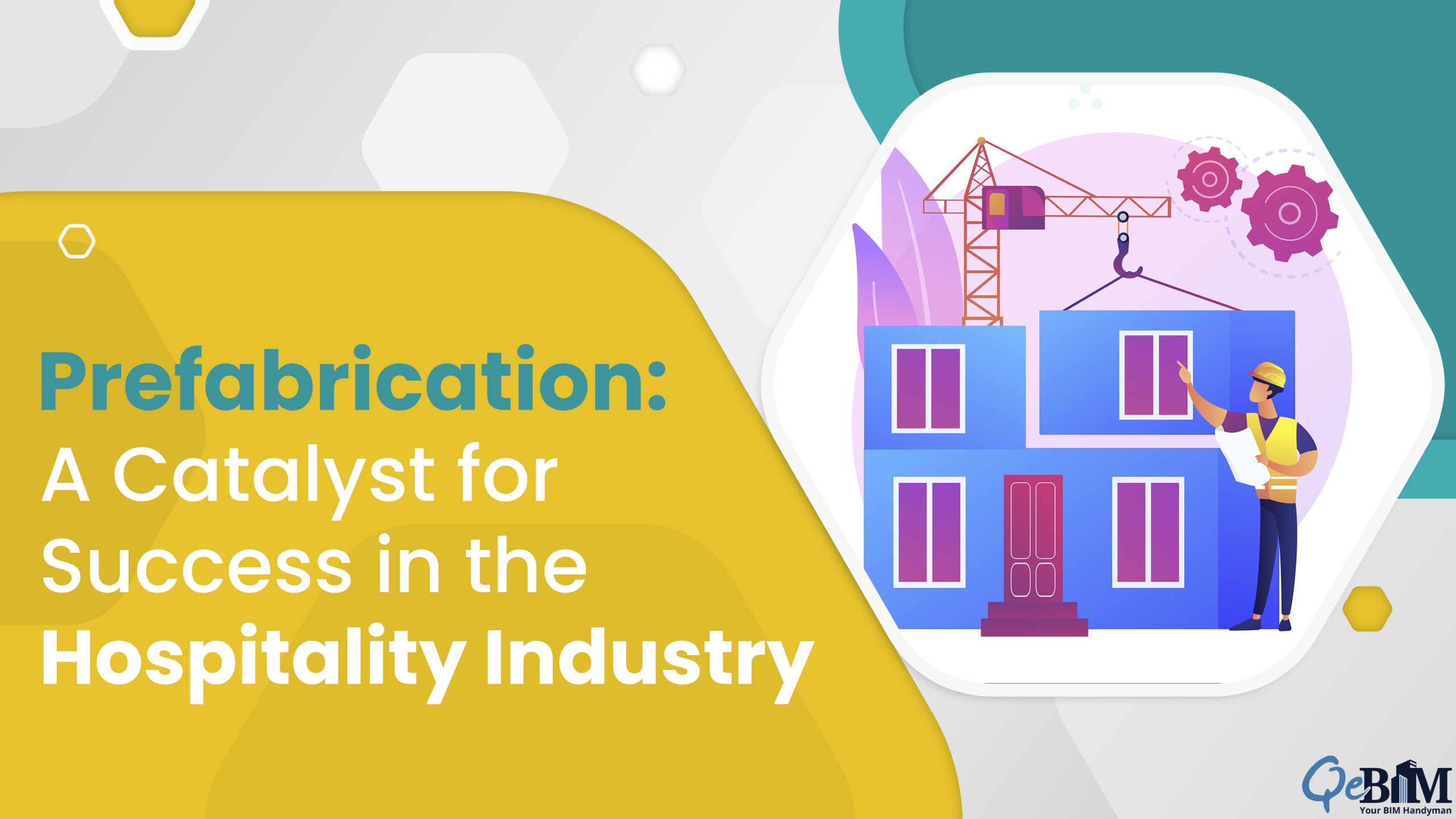How to Efficiently Manage a Remote BIM Team?
Introduction The world of architecture, engineering, and construction (AEC) has witnessed a significant shift in recent times, with more companies embracing Building Information Modelling (BIM) technology. Alongside this transformation, remote work has become increasingly prevalent, offering numerous benefits to employers and employees. Managing a remote BIM team, however, comes with its challenges. In this blog,… Continue reading How to Efficiently Manage a Remote BIM Team?
Read More